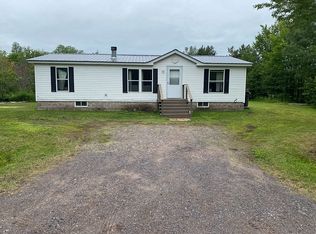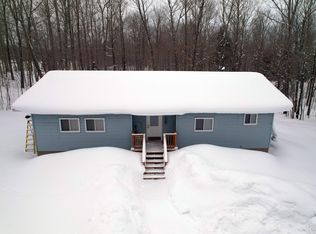Closed
$455,000
48050 Harma Rd, Atlantic Mine, MI 49905
3beds
1,548sqft
Single Family Residence
Built in 2019
18.48 Acres Lot
$461,300 Zestimate®
$294/sqft
$2,288 Estimated rent
Home value
$461,300
Estimated sales range
Not available
$2,288/mo
Zestimate® history
Loading...
Owner options
Explore your selling options
What's special
This must-see beautiful 3 bedroom, 2 bath home is set on 18 acres, where dream country living awaits. Featuring a spacious, open-concept layout with a vaulted living room, well-equipped kitchen, large dining area and a convenient 2-car attached garage, this home is as functional as it is beautiful. The primary suite offers a master bath with a tiled shower, soaker tub, and a walk-in closet. Step outside to discover your own private paradise, with a sprawling yard that leads to the pond, full of brook trout. The unfinished walkout basement is plumbed for an additional bathroom and sauna, offering incredible potential for customization and additional living space. NOTICE: All information believed accurate but not warranted. Buyer recommended to inspect all aspects of the property & bears all risks for any inaccuracies. Buyer to verify all information including but not limited to the estimated acreage, lot size, square footage, utilities (availability& costs associated). Buyer should not assume the buyer’s taxes will be the same as seller’s present tax bills. Taxes are subject to change are not zero.
Zillow last checked: 8 hours ago
Listing updated: September 11, 2025 at 12:01pm
Listed by:
CHRISTOPHER COPONEN 906-281-2156,
CENTURY 21 AFFILIATED 906-482-0001
Bought with:
CLEA OLLANKETO, 6501459105
CENTURY 21 AFFILIATED
Source: Upper Peninsula AOR,MLS#: 50177579 Originating MLS: Upper Peninsula Assoc of Realtors
Originating MLS: Upper Peninsula Assoc of Realtors
Facts & features
Interior
Bedrooms & bathrooms
- Bedrooms: 3
- Bathrooms: 2
- Full bathrooms: 2
- Main level bathrooms: 2
- Main level bedrooms: 3
Bedroom 1
- Level: Main
- Area: 154
- Dimensions: 14 x 11
Bedroom 2
- Level: Main
- Area: 144
- Dimensions: 12 x 12
Bedroom 3
- Level: Main
- Area: 120
- Dimensions: 12 x 10
Bathroom 1
- Level: Main
Bathroom 2
- Level: Main
Dining room
- Level: Main
- Area: 294
- Dimensions: 21 x 14
Kitchen
- Level: Main
- Area: 187
- Dimensions: 11 x 17
Living room
- Level: Main
- Area: 252
- Dimensions: 18 x 14
Heating
- Forced Air, Propane, Wood
Cooling
- None
Appliances
- Included: Dishwasher, Dryer, Range/Oven, Refrigerator, Washer, Water Heater
Features
- Cathedral/Vaulted Ceiling
- Basement: Walk-Out Access
- Has fireplace: No
Interior area
- Total structure area: 3,041
- Total interior livable area: 1,548 sqft
- Finished area above ground: 1,548
- Finished area below ground: 0
Property
Parking
- Total spaces: 2
- Parking features: Attached
- Attached garage spaces: 2
Features
- Levels: One
- Stories: 1
- Patio & porch: Porch
- Waterfront features: Pond
- Body of water: pond
- Frontage type: Road
- Frontage length: 660
Lot
- Size: 18.48 Acres
- Dimensions: 660 x 1220
Details
- Additional structures: None
- Parcel number: 01318101610
- Special conditions: Standard
Construction
Type & style
- Home type: SingleFamily
- Architectural style: Traditional
- Property subtype: Single Family Residence
Materials
- Composition
- Foundation: Basement
Condition
- Year built: 2019
Utilities & green energy
- Sewer: Septic Tank
- Water: Drilled Well
- Utilities for property: Electricity Connected
Community & neighborhood
Location
- Region: Atlantic Mine
- Subdivision: n/a
Other
Other facts
- Listing terms: Cash,Conventional,FHA,VA Loan
- Ownership: Private
Price history
| Date | Event | Price |
|---|---|---|
| 9/11/2025 | Sold | $455,000-3%$294/sqft |
Source: | ||
| 9/11/2025 | Pending sale | $469,000$303/sqft |
Source: | ||
| 6/8/2025 | Listed for sale | $469,000$303/sqft |
Source: | ||
Public tax history
| Year | Property taxes | Tax assessment |
|---|---|---|
| 2025 | $4,479 +4.9% | $208,300 +6.1% |
| 2024 | $4,269 | $196,300 -6% |
| 2023 | -- | $208,900 +13% |
Find assessor info on the county website
Neighborhood: 49905
Nearby schools
GreatSchools rating
- 6/10E.B. Holman Elementary SchoolGrades: K-8Distance: 3.5 mi
Schools provided by the listing agent
- District: Stanton Twp Public Schools
Source: Upper Peninsula AOR. This data may not be complete. We recommend contacting the local school district to confirm school assignments for this home.

Get pre-qualified for a loan
At Zillow Home Loans, we can pre-qualify you in as little as 5 minutes with no impact to your credit score.An equal housing lender. NMLS #10287.

