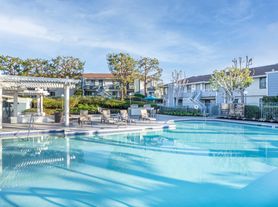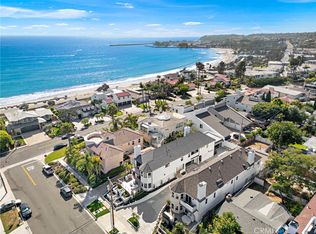Located in the highly sought after Las Veredas neighborhood in Forster Highlands, this stunning 4-bedroom home boasts an optimal layout for both comfort and style. Begin at the inviting front porch, which flows into the living and dining room featuring high ceilings and wood-type flooring, complemented by a family room that opens into a spacious kitchen.
The family room, enhanced by a warm fireplace and a media niche, makes for a comfortable gathering area. The main floor also includes a bedroom and a full bath for convenience. Upstairs, the primary suite offers a walk-in closet and a master bathroom. Two additional bedrooms, another full bathroom and an office/homework niche and the upstairs laundry room adds practicality to this well-designed home.
Located near the community clubhouse, pools, Jacuzzis, and a children's play area, this home is perfectly poised for community enjoyment. Surrounded by rolling hills, greenbelts, parks, tennis courts, and hiking trails, and within walking distance to award-winning elementary and junior high schools, this property combines community charm with the beauty of nature. Welcome to your new home in San Clemente!
House for rent
$6,500/mo
4806 Camino Costado, San Clemente, CA 92673
4beds
2,777sqft
Price may not include required fees and charges.
Singlefamily
Available now
Cats, dogs OK
Central air
In unit laundry
3 Attached garage spaces parking
Forced air, fireplace
What's special
Warm fireplaceInviting front porchPrimary suiteWood-type flooringMaster bathroomFamily roomHigh ceilings
- 18 days |
- -- |
- -- |
Travel times
Facts & features
Interior
Bedrooms & bathrooms
- Bedrooms: 4
- Bathrooms: 3
- Full bathrooms: 3
Rooms
- Room types: Dining Room, Family Room
Heating
- Forced Air, Fireplace
Cooling
- Central Air
Appliances
- Included: Dishwasher, Double Oven, Microwave, Oven, Refrigerator, Stove
- Laundry: In Unit, Laundry Room, Upper Level
Features
- Bedroom on Main Level, Eat-in Kitchen, Granite Counters, High Ceilings, Recessed Lighting, Separate/Formal Dining Room, Walk In Closet, Walk-In Closet(s)
- Flooring: Laminate
- Has fireplace: Yes
Interior area
- Total interior livable area: 2,777 sqft
Property
Parking
- Total spaces: 3
- Parking features: Attached, Garage, Covered
- Has attached garage: Yes
- Details: Contact manager
Features
- Stories: 2
- Exterior features: Architecture Style: Traditional, Association, Association Dues included in rent, Barbecue, Bedroom, Bedroom on Main Level, Biking, Clubhouse, Concrete, Direct Access, Eat-in Kitchen, Entry/Foyer, Family Room, Fire Detection System, Flooring: Laminate, Forster Highlands, Front Yard, Garage, Gardener included in rent, Granite Counters, Heating system: Forced Air, High Ceilings, Hiking, Laundry, Laundry Room, Living Room, Lot Features: Front Yard, Yard, Pool, Recessed Lighting, Separate/Formal Dining Room, Sidewalks, Smoke Detector(s), Storm Drain(s), Street Lights, Upper Level, View Type: Trees/Woods, Walk In Closet, Walk-In Closet(s), Yard
- Has spa: Yes
- Spa features: Hottub Spa
Details
- Parcel number: 67814261
Construction
Type & style
- Home type: SingleFamily
- Property subtype: SingleFamily
Condition
- Year built: 2000
Community & HOA
Community
- Features: Clubhouse
Location
- Region: San Clemente
Financial & listing details
- Lease term: 12 Months
Price history
| Date | Event | Price |
|---|---|---|
| 10/2/2025 | Listed for rent | $6,500+10.2%$2/sqft |
Source: CRMLS #OC25230343 | ||
| 11/7/2024 | Listing removed | $5,900$2/sqft |
Source: CRMLS #OC24189139 | ||
| 10/23/2024 | Price change | $5,900-4.8%$2/sqft |
Source: CRMLS #OC24189139 | ||
| 10/1/2024 | Price change | $6,200-4.6%$2/sqft |
Source: CRMLS #OC24189139 | ||
| 9/12/2024 | Listed for rent | $6,500-2.3%$2/sqft |
Source: CRMLS #OC24189139 | ||

