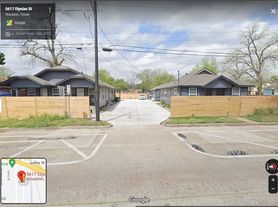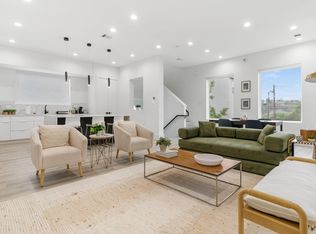Welcome to Cavalcade Court! A beautifully designed home located in the heart of Northside Village, featuring 3 bedrooms and 3.5 baths. This MODERN 3-story residence offers an open floor plan with HIGH CEILINGS, elegant finishes, and a PRIVATE BACKYARD. Oversized windows and neutral tones bring in an abundance of natural light, creating a bright and inviting atmosphere throughout. The gourmet kitchen comes fully equipped with STAINLESS STEEL APPLIANCES, QUARTZ countertops, and extensive CABINETRY, making it perfect for both everyday living. The spacious owner's suite boasts a PRIVATE BALCONY, walk-in closet, and spa-inspired bath with dual vanities and soaking tub. Secondary bedrooms on the 1st and 3rd floors each include en-suite bathrooms for added comfort and privacy. Conveniently located minutes from DOWNTOWN, the HEIGHTS, and major freeways for easy access across the city. All appliances are included! Call today to ask about the option of leasing this home fully furnished.
Copyright notice - Data provided by HAR.com 2022 - All information provided should be independently verified.
House for rent
$2,600/mo
4806 Cochran St, Houston, TX 77009
3beds
1,832sqft
Price may not include required fees and charges.
Singlefamily
Available now
Cats, small dogs OK
Electric, ceiling fan
Electric dryer hookup laundry
2 Attached garage spaces parking
Natural gas
What's special
Private balconyPrivate backyardHigh ceilingsOversized windowsStainless steel appliancesQuartz countertopsSoaking tub
- 17 days |
- -- |
- -- |
Travel times
Looking to buy when your lease ends?
Consider a first-time homebuyer savings account designed to grow your down payment with up to a 6% match & a competitive APY.
Facts & features
Interior
Bedrooms & bathrooms
- Bedrooms: 3
- Bathrooms: 4
- Full bathrooms: 3
- 1/2 bathrooms: 1
Heating
- Natural Gas
Cooling
- Electric, Ceiling Fan
Appliances
- Included: Dishwasher, Disposal, Dryer, Microwave, Range, Refrigerator, Stove, Washer
- Laundry: Electric Dryer Hookup, Gas Dryer Hookup, In Unit, Washer Hookup
Features
- 1 Bedroom Down - Not Primary BR, 2 Bedrooms Up, 2 Staircases, Balcony, Ceiling Fan(s), En-Suite Bath, Formal Entry/Foyer, High Ceilings, Primary Bed - 3rd Floor, Walk In Closet, Walk-In Closet(s)
- Flooring: Carpet, Linoleum/Vinyl, Tile
- Furnished: Yes
Interior area
- Total interior livable area: 1,832 sqft
Property
Parking
- Total spaces: 2
- Parking features: Attached, Covered
- Has attached garage: Yes
- Details: Contact manager
Features
- Stories: 3
- Exterior features: 1 Bedroom Down - Not Primary BR, 1 Living Area, 2 Bedrooms Up, 2 Staircases, Architecture Style: Contemporary/Modern, Attached, Back Yard, Balcony, Electric Dryer Hookup, En-Suite Bath, Formal Dining, Formal Entry/Foyer, Formal Living, Full Size, Garage Door Opener, Gas Dryer Hookup, Heating: Gas, High Ceilings, Insulated/Low-E windows, Living Area - 2nd Floor, Living/Dining Combo, Lot Features: Back Yard, Other, Primary Bed - 3rd Floor, Utility Room, Walk In Closet, Walk-In Closet(s), Washer Hookup
Details
- Parcel number: 1458280010003
Construction
Type & style
- Home type: SingleFamily
- Property subtype: SingleFamily
Condition
- Year built: 2023
Community & HOA
Location
- Region: Houston
Financial & listing details
- Lease term: Long Term,12 Months
Price history
| Date | Event | Price |
|---|---|---|
| 11/6/2025 | Listed for rent | $2,600-3.7%$1/sqft |
Source: | ||
| 11/6/2025 | Listing removed | $2,700$1/sqft |
Source: | ||
| 10/1/2025 | Listed for rent | $2,700$1/sqft |
Source: | ||
| 4/26/2025 | Listing removed | $2,700$1/sqft |
Source: | ||
| 3/31/2025 | Price change | $2,700-3.6%$1/sqft |
Source: | ||

