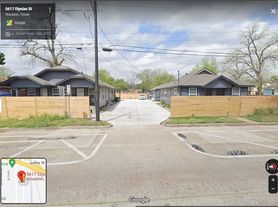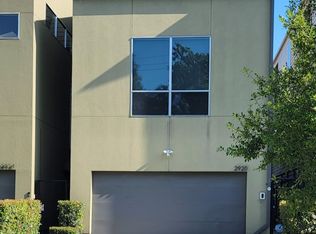Welcome to 4806 Gano Street C where luxury meets affordability. This beautifully designed new construction home combines comfort, style, and convenience in one perfect package. Enjoy an open-concept layout, thoughtfully crafted unique design, and sleek modern finishes throughout. Step outside to your expansive balcony, ideal for entertaining or relaxing with a view. With two parks nearby and the Metro Rail within walking distance, getting to Downtown, the Museum District, stadiums, or the Texas Medical Center couldn't be easier. For your convenience, this home comes complete with a washer, dryer, and refrigerator, and select furnishings are also available to make your move seamless. Highlights include: Spacious open-concept living Modern finishes and abundant natural light Expansive private balcony Washer, dryer & refrigerator included Select furnishings available
Copyright notice - Data provided by HAR.com 2022 - All information provided should be independently verified.
House for rent
$2,795/mo
4806 Gano St #C, Houston, TX 77009
3beds
2,227sqft
Price may not include required fees and charges.
Singlefamily
Available now
Electric, gas, ceiling fan
Electric dryer hookup laundry
2 Attached garage spaces parking
Electric, natural gas
What's special
Expansive balconyAbundant natural lightThoughtfully crafted unique designSleek modern finishesSpacious open-concept livingOpen-concept layout
- 58 days |
- -- |
- -- |
Travel times
Looking to buy when your lease ends?
Consider a first-time homebuyer savings account designed to grow your down payment with up to a 6% match & a competitive APY.
Facts & features
Interior
Bedrooms & bathrooms
- Bedrooms: 3
- Bathrooms: 4
- Full bathrooms: 3
- 1/2 bathrooms: 1
Rooms
- Room types: Office
Heating
- Electric, Natural Gas
Cooling
- Electric, Gas, Ceiling Fan
Appliances
- Included: Dishwasher, Disposal, Dryer, Microwave, Oven, Range, Refrigerator, Stove, Washer
- Laundry: Electric Dryer Hookup, Gas Dryer Hookup, In Unit, Washer Hookup
Features
- 1 Bedroom Down - Not Primary BR, 2 Bedrooms Up, Balcony, Ceiling Fan(s), En-Suite Bath, High Ceilings, Primary Bed - 3rd Floor, Walk-In Closet(s)
- Flooring: Tile
Interior area
- Total interior livable area: 2,227 sqft
Property
Parking
- Total spaces: 2
- Parking features: Attached, Covered
- Has attached garage: Yes
- Details: Contact manager
Features
- Stories: 3
- Exterior features: 1 Bedroom Down - Not Primary BR, 1 Living Area, 2 Bedrooms Up, Architecture Style: Contemporary/Modern, Attached, Balcony, Balcony/Terrace, Controlled Access, ENERGY STAR Qualified Appliances, Electric Dryer Hookup, Electric Gate, En-Suite Bath, Entry, Formal Dining, Full Size, Garage Door Opener, Gas Dryer Hookup, Gated, Heating: Electric, Heating: Gas, High Ceilings, Kitchen/Dining Combo, Living Area - 2nd Floor, Lot Features: Subdivided, Primary Bed - 3rd Floor, Secured, Subdivided, Utility Room, Walk-In Closet(s), Washer Hookup
Details
- Parcel number: 1441410010001
Construction
Type & style
- Home type: SingleFamily
- Property subtype: SingleFamily
Condition
- Year built: 2021
Community & HOA
Community
- Features: Gated
Location
- Region: Houston
Financial & listing details
- Lease term: Long Term,12 Months
Price history
| Date | Event | Price |
|---|---|---|
| 10/23/2025 | Price change | $2,795-3.5%$1/sqft |
Source: | ||
| 9/22/2025 | Listed for rent | $2,895$1/sqft |
Source: | ||
| 1/16/2023 | Listing removed | -- |
Source: | ||
| 11/10/2022 | Pending sale | $404,900$182/sqft |
Source: | ||
| 11/10/2022 | Listed for sale | $404,900$182/sqft |
Source: | ||

