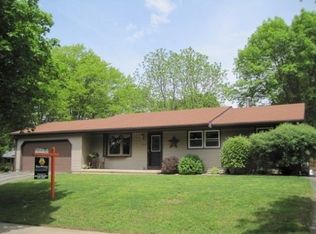Closed
$310,000
4806 Hamlet Pl, Madison, WI 53714
3beds
1,585sqft
Single Family Residence
Built in 1977
0.31 Acres Lot
$378,500 Zestimate®
$196/sqft
$2,228 Estimated rent
Home value
$378,500
$360,000 - $397,000
$2,228/mo
Zestimate® history
Loading...
Owner options
Explore your selling options
What's special
Solid ranch home in established neighborhood. Home could use some updates but is a good value. Main level is wheelchair accessible with no steps from front door and ramp from garage. Two bedrooms on main level feature hardwood floors and a 3rd room could be used as bedroom or family room. This room has access to a full bathroom with roll-in shower. Other main level bath features laundry, but could be converted back to full bath. Kool View sunroom is heated/cooled with an in-window unit and features a view of beautiful backyard. Sunroom is included in overall square footage. See condition report and note that dishwasher and range are not fully functioning and there is no oven. There appears to be space for installation of a conventional range/oven. Please verify if important.
Zillow last checked: 8 hours ago
Listing updated: April 15, 2023 at 09:25am
Listed by:
Frank Pohlkamp 608-225-5954,
Assist 2 Sell Homes 4 You Realty
Bought with:
Laura Hildebrandt Shively
Source: WIREX MLS,MLS#: 1950948 Originating MLS: South Central Wisconsin MLS
Originating MLS: South Central Wisconsin MLS
Facts & features
Interior
Bedrooms & bathrooms
- Bedrooms: 3
- Bathrooms: 2
- Full bathrooms: 1
- 1/2 bathrooms: 1
- Main level bedrooms: 3
Primary bedroom
- Level: Main
- Area: 256
- Dimensions: 16 x 16
Bedroom 2
- Level: Main
- Area: 168
- Dimensions: 12 x 14
Bedroom 3
- Level: Main
- Area: 99
- Dimensions: 9 x 11
Bathroom
- Features: Master Bedroom Bath: Full, Master Bedroom Bath, Master Bedroom Bath: Walk-In Shower
Kitchen
- Level: Main
- Area: 120
- Dimensions: 12 x 10
Living room
- Level: Main
- Area: 208
- Dimensions: 16 x 13
Heating
- Natural Gas, Electric, Forced Air
Cooling
- Central Air, Wall Unit(s)
Appliances
- Included: Refrigerator, Disposal, Washer, Dryer, Water Softener
Features
- Cathedral/vaulted ceiling, Breakfast Bar
- Flooring: Wood or Sim.Wood Floors
- Basement: Full,Concrete
Interior area
- Total structure area: 1,585
- Total interior livable area: 1,585 sqft
- Finished area above ground: 1,585
- Finished area below ground: 0
Property
Parking
- Total spaces: 1
- Parking features: 1 Car, Attached, Garage Door Opener
- Attached garage spaces: 1
Features
- Levels: One
- Stories: 1
- Patio & porch: Patio
Lot
- Size: 0.31 Acres
- Dimensions: 90 x 150
- Features: Sidewalks
Details
- Parcel number: 071003205187
- Zoning: RES
- Special conditions: Arms Length
Construction
Type & style
- Home type: SingleFamily
- Architectural style: Ranch
- Property subtype: Single Family Residence
Materials
- Vinyl Siding
Condition
- 21+ Years
- New construction: No
- Year built: 1977
Utilities & green energy
- Sewer: Public Sewer
- Water: Public
- Utilities for property: Cable Available
Community & neighborhood
Security
- Security features: Security System
Location
- Region: Madison
- Subdivision: Honeysuckle Acres
- Municipality: Madison
Price history
| Date | Event | Price |
|---|---|---|
| 4/14/2023 | Sold | $310,000-11.4%$196/sqft |
Source: | ||
| 3/15/2023 | Contingent | $349,900$221/sqft |
Source: | ||
| 3/3/2023 | Listed for sale | $349,900+75%$221/sqft |
Source: | ||
| 8/24/2005 | Sold | $200,000$126/sqft |
Source: Public Record | ||
Public tax history
| Year | Property taxes | Tax assessment |
|---|---|---|
| 2024 | $6,068 -12.9% | $310,000 -10.4% |
| 2023 | $6,969 | $345,900 +14% |
| 2022 | -- | $303,400 +13% |
Find assessor info on the county website
Neighborhood: Heistand
Nearby schools
GreatSchools rating
- 1/10Kennedy Elementary SchoolGrades: PK-5Distance: 0.5 mi
- 4/10Whitehorse Middle SchoolGrades: 6-8Distance: 1.3 mi
- 6/10Lafollette High SchoolGrades: 9-12Distance: 2.8 mi
Schools provided by the listing agent
- Elementary: Kennedy
- Middle: Whitehorse
- High: Lafollette
- District: Madison
Source: WIREX MLS. This data may not be complete. We recommend contacting the local school district to confirm school assignments for this home.

Get pre-qualified for a loan
At Zillow Home Loans, we can pre-qualify you in as little as 5 minutes with no impact to your credit score.An equal housing lender. NMLS #10287.
Sell for more on Zillow
Get a free Zillow Showcase℠ listing and you could sell for .
$378,500
2% more+ $7,570
With Zillow Showcase(estimated)
$386,070
