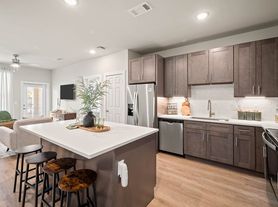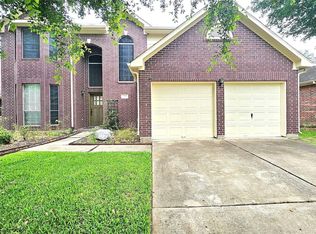Home Sweet Home in Pearland! This beautiful 4 - Bedroom, 3.5 - Bath home as everything you've been searching for. Step inside to an open-concept layout with soaring ceilings that create a welcoming, spacious feel. The primary suite is located downstairs with plenty of room for a king-sized bed and a relaxing retreat. Upstairs is designed with family in mind - featuring a large game room and two full baths, giving kids (and guests) space to spread out and enjoy. Nestled in a secure, gated community and zoned to highly sought - after Pearland ISD, this home is perfect for growing needs and peace of mind. Landlord is in the process of installing brand new gas range and built-in microwave.
Copyright notice - Data provided by HAR.com 2022 - All information provided should be independently verified.
House for rent
$2,795/mo
4806 Lakefront Terrace Ct, Pearland, TX 77584
4beds
2,752sqft
Price may not include required fees and charges.
Singlefamily
Available now
-- Pets
Electric, ceiling fan
Gas dryer hookup laundry
2 Attached garage spaces parking
Natural gas, fireplace
What's special
Secure gated communitySoaring ceilingsLarge game roomOpen-concept layout
- 6 days |
- -- |
- -- |
Travel times
Renting now? Get $1,000 closer to owning
Unlock a $400 renter bonus, plus up to a $600 savings match when you open a Foyer+ account.
Offers by Foyer; terms for both apply. Details on landing page.
Facts & features
Interior
Bedrooms & bathrooms
- Bedrooms: 4
- Bathrooms: 4
- Full bathrooms: 3
- 1/2 bathrooms: 1
Rooms
- Room types: Breakfast Nook
Heating
- Natural Gas, Fireplace
Cooling
- Electric, Ceiling Fan
Appliances
- Included: Dishwasher, Microwave, Oven, Range
- Laundry: Gas Dryer Hookup, Hookups, Washer Hookup
Features
- Ceiling Fan(s), Crown Molding, En-Suite Bath, High Ceilings, Primary Bed - 1st Floor, Sitting Area, Walk-In Closet(s)
- Flooring: Carpet, Tile, Wood
- Has fireplace: Yes
Interior area
- Total interior livable area: 2,752 sqft
Property
Parking
- Total spaces: 2
- Parking features: Attached, Covered
- Has attached garage: Yes
- Details: Contact manager
Features
- Stories: 2
- Exterior features: 1 Living Area, Architecture Style: Traditional, Attached, Back Yard, Crown Molding, Cul-De-Sac, En-Suite Bath, Entry, Flooring: Wood, Formal Dining, Gameroom Up, Gas, Gas Dryer Hookup, Heating: Gas, High Ceilings, Living Area - 1st Floor, Lot Features: Back Yard, Cul-De-Sac, Subdivided, Primary Bed - 1st Floor, Secured, Sitting Area, Subdivided, Utility Room, Walk-In Closet(s), Washer Hookup
Details
- Parcel number: 23702001031
Construction
Type & style
- Home type: SingleFamily
- Property subtype: SingleFamily
Condition
- Year built: 2005
Community & HOA
Location
- Region: Pearland
Financial & listing details
- Lease term: Long Term,12 Months
Price history
| Date | Event | Price |
|---|---|---|
| 9/30/2025 | Listed for rent | $2,795-1.8%$1/sqft |
Source: | ||
| 9/30/2025 | Listing removed | $2,845$1/sqft |
Source: | ||
| 8/30/2025 | Price change | $2,845+1.8%$1/sqft |
Source: | ||
| 8/29/2025 | Listed for rent | $2,795+7.5%$1/sqft |
Source: | ||
| 2/4/2024 | Listing removed | -- |
Source: | ||

