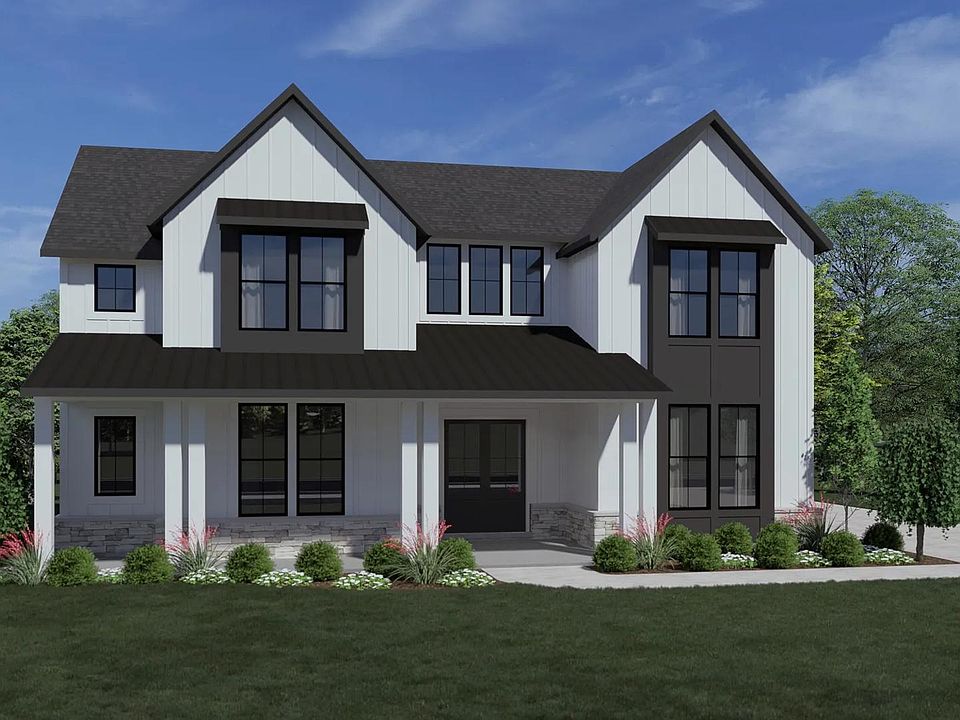The Burkhart plan seamlessly combines elegance and functionality, offering a two-story design with everything you need conveniently located on the main floor. This thoughtfully crafted layout includes a dedicated home office for productivity, a media room for entertainment, a guest suite for visitors, a stylish wine bar for hosting, and a spacious covered outdoor living area perfect for relaxing or gathering with friends.
Whether you're entertaining, working from home, or creating a personal retreat, the Burkhart offers the flexibility and style to fit your life. Ready to explore how this plan can work for you? The Burkhart is ready to welcome you home.
New construction
$729,990
4806 N Star Trl, Richmond, TX 77469
4beds
3,846sqft
Single Family Residence
Built in 2025
-- sqft lot
$704,500 Zestimate®
$190/sqft
$-- HOA
What's special
Dedicated home officeGuest suiteMedia roomStylish wine bar
This home is based on the BURKHART plan.
Call: (979) 553-6976
- 11 days |
- 27 |
- 0 |
Likely to sell faster than
Zillow last checked: November 09, 2025 at 09:25am
Listing updated: November 09, 2025 at 09:25am
Listed by:
Drees Custom Homes
Source: Drees Homes
Travel times
Schedule tour
Select your preferred tour type — either in-person or real-time video tour — then discuss available options with the builder representative you're connected with.
Facts & features
Interior
Bedrooms & bathrooms
- Bedrooms: 4
- Bathrooms: 5
- Full bathrooms: 4
- 1/2 bathrooms: 1
Interior area
- Total interior livable area: 3,846 sqft
Property
Parking
- Total spaces: 3
- Parking features: Garage
- Garage spaces: 3
Features
- Levels: 2.0
- Stories: 2
Construction
Type & style
- Home type: SingleFamily
- Property subtype: Single Family Residence
Condition
- New Construction
- New construction: Yes
- Year built: 2025
Details
- Builder name: Drees Custom Homes
Community & HOA
Community
- Subdivision: Austin Point Showcase
HOA
- Has HOA: Yes
Location
- Region: Richmond
Financial & listing details
- Price per square foot: $190/sqft
- Date on market: 11/9/2025
About the community
Austin Point is a vibrant, dynamic community designed for modern living, where residents can gather, eat, and play in a thriving, all-inclusive environment. With 14,000 homes nestled among 1,000 acres of parks, trails, and greenspace, it offers a perfect balance of nature and convenience. Enjoy live music, indulge in sweet treats, and explore a variety of dining and entertainment options. The community also features 15 million square feet of office, medical, life sciences, retail, and hospitality spaces, ensuring that everything you need is right at your doorstep. With onsite Lamar Consolidated Schools and civic amenities, Austin Point is a place where families and professionals alike can live, work, and play.
Source: Drees Homes

