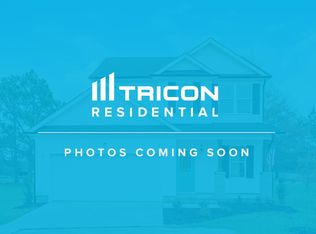Welcome to this beautifully maintained two-story home in Arlington's 76017 area! Recently freshly painted with a brand-new roof and new A/C unit, this property is move-in ready and built for comfort. The kitchen features modern appliances including an electric stove, oven, microwave, dishwasher, and a spacious pantry. Enjoy the open-concept living and dining areas filled with natural light, perfect for family gatherings or entertaining guests. Upstairs you'll find three spacious bedrooms, including a private master suite with walk-in closet. Outside, relax in the private backyard with plenty of room to play or unwind. Located just minutes from I-20 and Hwy 287, with quick access to shopping, dining, and excellent schools. This home combines convenience, style, and comfort ready for you to call it your own!
Lease Term: 12 months (renewable)
Monthly Rent: $2,400
Security Deposit: One month's rent
Utilities: Tenant responsible for all utilities (electric, water, gas, internet, etc.)
Lawn Care: Tenant responsible for landscaping
Smoking: Not permitted inside the property
Pets: Not allowed
Renter's Insurance: Required (proof before move-in)
House for rent
Accepts Zillow applications
$2,400/mo
4806 Ridgeline Dr, Arlington, TX 76017
3beds
2,192sqft
Price may not include required fees and charges.
Single family residence
Available Mon Sep 1 2025
No pets
Central air
In unit laundry
Off street parking
Forced air
What's special
Modern appliancesPrivate backyardSpacious bedroomsPrivate master suiteNatural lightWalk-in closetBrand-new roof
- 8 days
- on Zillow |
- -- |
- -- |
Travel times
Facts & features
Interior
Bedrooms & bathrooms
- Bedrooms: 3
- Bathrooms: 3
- Full bathrooms: 3
Heating
- Forced Air
Cooling
- Central Air
Appliances
- Included: Dishwasher, Dryer, Freezer, Microwave, Oven, Refrigerator, Washer
- Laundry: In Unit
Features
- Walk In Closet
- Flooring: Carpet, Hardwood
Interior area
- Total interior livable area: 2,192 sqft
Property
Parking
- Parking features: Off Street
- Details: Contact manager
Features
- Exterior features: Electricity not included in rent, Gas not included in rent, Heating system: Forced Air, Internet not included in rent, No Utilities included in rent, Walk In Closet, Water not included in rent
Details
- Parcel number: 02083663
Construction
Type & style
- Home type: SingleFamily
- Property subtype: Single Family Residence
Community & HOA
Location
- Region: Arlington
Financial & listing details
- Lease term: 1 Year
Price history
| Date | Event | Price |
|---|---|---|
| 8/16/2025 | Listed for rent | $2,400-2%$1/sqft |
Source: Zillow Rentals | ||
| 5/25/2023 | Listing removed | -- |
Source: Zillow Rentals | ||
| 5/4/2023 | Listed for rent | $2,450$1/sqft |
Source: Zillow Rentals | ||
| 2/13/2014 | Listing removed | $149,900$68/sqft |
Source: Alexander Chandler Realty, LLC #12075219 | ||
| 1/14/2014 | Listed for sale | $149,900-3.2%$68/sqft |
Source: Alexander Chandler Realty, LLC #12075219 | ||
![[object Object]](https://photos.zillowstatic.com/fp/716710534aabb672d41e4a9641cbbe14-p_i.jpg)
