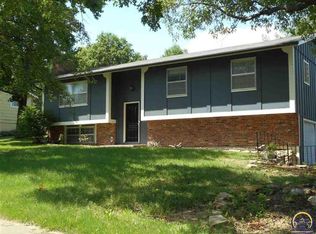Sold on 09/25/24
Price Unknown
4806 SW 33rd Ter, Topeka, KS 66614
3beds
1,872sqft
Single Family Residence, Residential
Built in 1972
10,920 Acres Lot
$243,300 Zestimate®
$--/sqft
$1,874 Estimated rent
Home value
$243,300
$231,000 - $255,000
$1,874/mo
Zestimate® history
Loading...
Owner options
Explore your selling options
What's special
Come tour this well cared for 3 bedroom and 2.5 bathroom Bi-Level Home with over 1800 square feet of finished living space. The main floor features an open eat in kitchen with a breakfast bar, dining area, living room with a wood burning fireplace, 3 bedrooms, and 1.5 baths. Downstairs one will find a large open family room with a wood burning fireplace, laundry facilities, and the 2nd bathroom. Other amenities include: a 2 car garage with ample storage, replacement windows, 4 year old roof, fenced back yard, storage shed, dog run, attic fan, and central heat and air. Do not forget to check out the patio out back and all the beautiful landscaping and mature trees! This one is worth a look, so schedule your tour today!
Zillow last checked: 8 hours ago
Listing updated: September 25, 2024 at 02:57pm
Listed by:
Aaron Sewell 620-366-0793,
RE/MAX EK Real Estate
Bought with:
BJ McGivern, SP00050719
Genesis, LLC, Realtors
Source: Sunflower AOR,MLS#: 235348
Facts & features
Interior
Bedrooms & bathrooms
- Bedrooms: 3
- Bathrooms: 3
- Full bathrooms: 2
- 1/2 bathrooms: 1
Primary bedroom
- Level: Main
- Area: 155.69
- Dimensions: 13'3 x 11'9
Bedroom 2
- Level: Main
- Area: 106.67
- Dimensions: 10 x 10'8
Bedroom 3
- Level: Main
- Area: 133.33
- Dimensions: 13'4 x 10
Dining room
- Level: Main
- Area: 134
- Dimensions: 11'2 x 12
Family room
- Level: Basement
- Area: 345.33
- Dimensions: 14 x 24'8
Kitchen
- Level: Main
- Area: 144.92
- Dimensions: 12'4 x 11'9
Laundry
- Level: Basement
- Area: 80
- Dimensions: 8 x 10
Living room
- Level: Main
- Area: 217.75
- Dimensions: 13 x 16'9
Heating
- Natural Gas
Cooling
- Central Air
Appliances
- Included: Electric Range, Dishwasher, Refrigerator, Disposal
- Laundry: In Basement
Features
- Sheetrock
- Flooring: Vinyl, Ceramic Tile, Carpet
- Doors: Storm Door(s)
- Windows: Insulated Windows
- Basement: Concrete,Partial,Partially Finished
- Number of fireplaces: 2
- Fireplace features: Two, Wood Burning, Insert, Recreation Room, Family Room
Interior area
- Total structure area: 1,872
- Total interior livable area: 1,872 sqft
- Finished area above ground: 1,248
- Finished area below ground: 624
Property
Parking
- Parking features: Attached
- Has attached garage: Yes
Features
- Patio & porch: Patio
- Fencing: Chain Link
Lot
- Size: 10,920 Acres
- Dimensions: 84 x 130
- Features: Sidewalk
Details
- Additional structures: Shed(s)
- Parcel number: R58932
- Special conditions: Standard,Arm's Length
Construction
Type & style
- Home type: SingleFamily
- Property subtype: Single Family Residence, Residential
Materials
- Frame
- Roof: Composition
Condition
- Year built: 1972
Utilities & green energy
- Water: Public
Community & neighborhood
Security
- Security features: Security System
Location
- Region: Topeka
- Subdivision: Skyline Park
Price history
| Date | Event | Price |
|---|---|---|
| 9/25/2024 | Sold | -- |
Source: | ||
| 8/23/2024 | Pending sale | $229,900$123/sqft |
Source: | ||
| 8/1/2024 | Listed for sale | $229,900$123/sqft |
Source: | ||
Public tax history
| Year | Property taxes | Tax assessment |
|---|---|---|
| 2025 | -- | $25,358 +24.8% |
| 2024 | $2,854 +1.9% | $20,325 +5% |
| 2023 | $2,800 +8.5% | $19,357 +12% |
Find assessor info on the county website
Neighborhood: Burnett's
Nearby schools
GreatSchools rating
- 5/10Mceachron Elementary SchoolGrades: PK-5Distance: 0.4 mi
- 6/10Marjorie French Middle SchoolGrades: 6-8Distance: 0.6 mi
- 3/10Topeka West High SchoolGrades: 9-12Distance: 1.7 mi
Schools provided by the listing agent
- Elementary: McEachron Elementary School/USD 501
- Middle: French Middle School/USD 501
- High: Topeka West High School/USD 501
Source: Sunflower AOR. This data may not be complete. We recommend contacting the local school district to confirm school assignments for this home.
