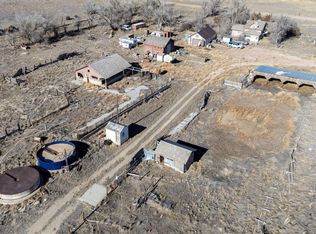Sold on 08/30/23
Price Unknown
4806 State Highway 152, Yoder, WY 82244
3beds
4,745sqft
Rural Residential, Residential
Built in 2000
36.92 Acres Lot
$447,100 Zestimate®
$--/sqft
$2,036 Estimated rent
Home value
$447,100
$393,000 - $510,000
$2,036/mo
Zestimate® history
Loading...
Owner options
Explore your selling options
What's special
This 3 bedroom, 2 bathroom home has 2,745 sq ft on the main floor and 2,000 sq ft, unfinished, available in the attic on 36.92 acres with no covenants! The home boasts a large kitchen, formal and casual dining rooms, huge living room, laundry room, utility room, and a bonus room ready for a business office, a salon, or anything you could dream up, all on the main floor. The garage is over 1,000 sq ft and has bays for 4 cars, or use part of it as a workshop. Water and mineral rights included with purchase. Springer Recreation Area is only 2 miles away!
Zillow last checked: 8 hours ago
Listing updated: September 05, 2023 at 10:21am
Listed by:
Terra Roberts 559-362-2116,
Keller Williams Realty Frontier
Bought with:
Terra Roberts
Keller Williams Realty Frontier
Source: Cheyenne BOR,MLS#: 87555
Facts & features
Interior
Bedrooms & bathrooms
- Bedrooms: 3
- Bathrooms: 2
- Full bathrooms: 2
- Main level bathrooms: 2
Primary bedroom
- Level: Main
- Area: 340
- Dimensions: 17 x 20
Bedroom 2
- Level: Main
- Area: 196
- Dimensions: 14 x 14
Bedroom 3
- Level: Main
- Area: 132
- Dimensions: 11 x 12
Bathroom 1
- Features: Full
- Level: Main
Bathroom 2
- Features: Full
- Level: Main
Dining room
- Level: Main
- Area: 130
- Dimensions: 10 x 13
Kitchen
- Level: Main
- Area: 154
- Dimensions: 14 x 11
Living room
- Level: Main
- Area: 312
- Dimensions: 12 x 26
Heating
- Forced Air, Propane
Cooling
- None
Appliances
- Included: Dishwasher, Dryer, Range, Refrigerator, Washer
- Laundry: Main Level
Features
- Den/Study/Office, Separate Dining, Walk-In Closet(s), Stained Natural Trim
- Flooring: Tile
- Basement: Crawl Space
- Has fireplace: Yes
- Fireplace features: Wood Burning, Pellet Stove
Interior area
- Total structure area: 4,745
- Total interior livable area: 4,745 sqft
- Finished area above ground: 4,745
Property
Parking
- Total spaces: 4
- Parking features: 4+ Car Attached, RV Access/Parking
- Attached garage spaces: 4
Accessibility
- Accessibility features: None
Features
- Patio & porch: Deck
- Fencing: Front Yard,Back Yard
Lot
- Size: 36.92 Acres
- Dimensions: 1608235
- Features: Corner Lot, Native Plants, Pasture
Details
- Additional structures: Loafing Shed, Outbuilding
- Special conditions: Arms Length Sale
- Horses can be raised: Yes
Construction
Type & style
- Home type: SingleFamily
- Architectural style: Ranch
- Property subtype: Rural Residential, Residential
Materials
- Block, Brick, Wood/Hardboard
- Roof: Composition/Asphalt
Condition
- New construction: No
- Year built: 2000
Utilities & green energy
- Electric: Other
- Gas: Propane
- Sewer: Septic Tank
- Water: Well
Green energy
- Energy efficient items: None
Community & neighborhood
Community
- Community features: Wildlife
Location
- Region: Yoder
- Subdivision: Out Of County
Other
Other facts
- Listing agreement: n
- Listing terms: Assumable,Cash,Conventional,FHA,Owner May Carry,VA Loan
Price history
| Date | Event | Price |
|---|---|---|
| 8/30/2023 | Sold | -- |
Source: | ||
| 7/8/2023 | Pending sale | $320,000$67/sqft |
Source: | ||
| 7/6/2023 | Price change | $320,000-5.9%$67/sqft |
Source: | ||
| 1/6/2023 | Price change | $340,000-1.4%$72/sqft |
Source: | ||
| 9/19/2022 | Listed for sale | $345,000$73/sqft |
Source: | ||
Public tax history
Tax history is unavailable.
Neighborhood: 82244
Nearby schools
GreatSchools rating
- 8/10Southeast Elementary SchoolGrades: K-6Distance: 1 mi
- 6/10Southeast Junior High SchoolGrades: 7-8Distance: 1 mi
- 10/10Southeast High SchoolGrades: 9-12Distance: 1 mi
