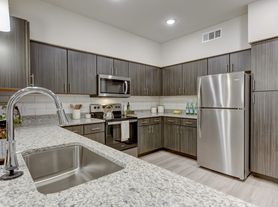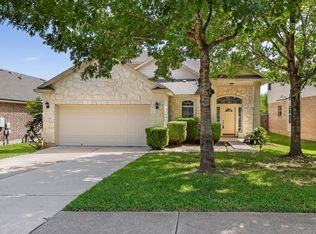South Austin Lease | Single-Story Home with Oversized Lot & Tech Center Welcome to your new home in the heart of South Austin! This beautifully designed single-story 3-bedroom, 2-bathroom residence offers just under 1,600 sq. ft. of modern living in the desirable Cascades at Onion Creek community. Featuring 10-foot ceilings, 8-foot doors, and an open layout, this home feels spacious and inviting from the moment you step inside. The home includes a dedicated tech center office with Cat 5E wiring, ideal for working from home or creating a private study space. Situated on an oversized lot (74' wide x 120' deep), you'll enjoy extra privacy, room to entertain, and space to relax without being on top of your neighbors. Thoughtful upgrades include stainless steel appliances, a tankless water heater, and a full sprinkler system for easy lawn care. Community amenities add to the lifestyle with a pool, playground, and oversized dog run, while the location can't be beat just off I-35 for easy commuting and minutes from shopping, dining, and entertainment in South Austin. Outdoor lovers will appreciate nearby trails, parks, and green spaces, while downtown Austin is only a short drive away. This rare lease opportunity combines modern convenience, energy efficiency, and an unbeatable location. Don't miss your chance to live in one of Austin's fastest-growing areas.
House for rent
$2,495/mo
4806 Warm Wassail Dr, Austin, TX 78747
3beds
1,594sqft
Price may not include required fees and charges.
Singlefamily
Available now
Dogs OK
Central air, ceiling fan
In unit laundry
4 Attached garage spaces parking
Electric, natural gas
What's special
Dedicated tech center officeStainless steel appliancesTech center officeOversized lotTankless water heaterFull sprinkler systemOpen layout
- 44 days
- on Zillow |
- -- |
- -- |
Travel times
Renting now? Get $1,000 closer to owning
Unlock a $400 renter bonus, plus up to a $600 savings match when you open a Foyer+ account.
Offers by Foyer; terms for both apply. Details on landing page.
Facts & features
Interior
Bedrooms & bathrooms
- Bedrooms: 3
- Bathrooms: 2
- Full bathrooms: 2
Heating
- Electric, Natural Gas
Cooling
- Central Air, Ceiling Fan
Appliances
- Included: Dishwasher, Disposal, Dryer, Microwave, Oven, Range, Refrigerator, Washer
- Laundry: In Unit, Laundry Room, Main Level
Features
- Ceiling Fan(s), Double Vanity, Eat-in Kitchen, Exhaust Fan, Kitchen Island, No Interior Steps, Open Floorplan, Pantry, Quartz Counters, Recessed Lighting, Single level Floor Plan, Smart Home, Smart Thermostat, Walk-In Closet(s), Wired for Data
- Flooring: Carpet, Tile
Interior area
- Total interior livable area: 1,594 sqft
Property
Parking
- Total spaces: 4
- Parking features: Attached, Driveway, Garage, Covered
- Has attached garage: Yes
- Details: Contact manager
Features
- Stories: 1
- Exterior features: Contact manager
Details
- Parcel number: 954336
Construction
Type & style
- Home type: SingleFamily
- Property subtype: SingleFamily
Materials
- Roof: Composition
Condition
- Year built: 2024
Community & HOA
Community
- Features: Playground
Location
- Region: Austin
Financial & listing details
- Lease term: Negotiable
Price history
| Date | Event | Price |
|---|---|---|
| 9/9/2025 | Price change | $2,495-3.9%$2/sqft |
Source: Unlock MLS #7696038 | ||
| 8/21/2025 | Listed for rent | $2,595$2/sqft |
Source: Unlock MLS #7696038 | ||
| 7/12/2024 | Listing removed | -- |
Source: Unlock MLS #1609330 | ||
| 7/2/2024 | Price change | $2,595-2%$2/sqft |
Source: Unlock MLS #1609330 | ||
| 6/17/2024 | Price change | $2,649-1.7%$2/sqft |
Source: Unlock MLS #1609330 | ||

