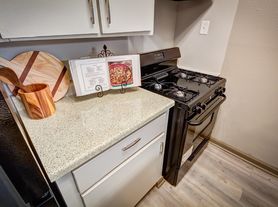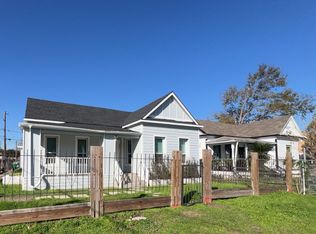Stylishly Renovated Bungalow with Prime City Access. Step into this thoughtfully updated bungalow featuring a spacious, open-concept layout that seamlessly blends the living & dining areas with a chef-inspired kitchen. Designed for culinary enthusiasts, the kitchen showcases granite countertops, a sleek tile backsplash, a breakfast bar, and a gas stove. The serene primary suite offers a peaceful retreat, while the versatile mud room includes a built-in computer station, utility room, & abundant storage. Enjoy effortless indoor-outdoor living on the expansive wood deck overlooking a fully fenced backyard with an automatic drive gate. Additional highlights include: Two-car carport & storage shed for ample parking & gear, landscaped yard w/mature fruit trees, blocks from Metro rail for easy commuting & quick freeway access to downtown & Bush Intercontinental Airport. This home combines comfort & style ideal for modern urban living. Lawn care and pest control included in rent.
Copyright notice - Data provided by HAR.com 2022 - All information provided should be independently verified.
House for rent
$3,000/mo
4807 Averill St, Houston, TX 77009
3beds
1,234sqft
Price may not include required fees and charges.
Singlefamily
Available now
-- Pets
Electric, ceiling fan
Electric dryer hookup laundry
2 Carport spaces parking
Natural gas
What's special
Gas stoveTwo-car carportExpansive wood deckGranite countertopsSleek tile backsplashFully fenced backyardAutomatic drive gate
- 1 day
- on Zillow |
- -- |
- -- |
Travel times
Looking to buy when your lease ends?
Consider a first-time homebuyer savings account designed to grow your down payment with up to a 6% match & 3.83% APY.
Facts & features
Interior
Bedrooms & bathrooms
- Bedrooms: 3
- Bathrooms: 2
- Full bathrooms: 2
Rooms
- Room types: Office
Heating
- Natural Gas
Cooling
- Electric, Ceiling Fan
Appliances
- Included: Dishwasher, Disposal, Dryer, Microwave, Oven, Range, Refrigerator, Washer
- Laundry: Electric Dryer Hookup, Gas Dryer Hookup, In Unit, Washer Hookup
Features
- All Bedrooms Down, Ceiling Fan(s), Crown Molding, En-Suite Bath, Primary Bed - 1st Floor, Split Plan, Walk-In Closet(s), Wired for Sound
- Flooring: Tile, Wood
Interior area
- Total interior livable area: 1,234 sqft
Property
Parking
- Total spaces: 2
- Parking features: Carport, Covered
- Has carport: Yes
- Details: Contact manager
Features
- Stories: 1
- Exterior features: 0 Up To 1/4 Acre, 1 Living Area, Additional Parking, All Bedrooms Down, Architecture Style: Traditional, Back Yard, Crown Molding, Detached Carport, Electric Dryer Hookup, Electric Gate, En-Suite Bath, Flooring: Wood, Full Size, Gas Dryer Hookup, Gated, Heating: Gas, Insulated/Low-E windows, Kitchen/Dining Combo, Lawn Care included in rent, Living Area - 1st Floor, Living/Dining Combo, Lot Features: Back Yard, Subdivided, 0 Up To 1/4 Acre, Patio/Deck, Pest Control included in rent, Primary Bed - 1st Floor, Screens, Split Plan, Subdivided, Utility Room, Walk-In Closet(s), Washer Hookup, Window Coverings, Wired for Sound, Workshop in Garage
Details
- Parcel number: 0211920950014
Construction
Type & style
- Home type: SingleFamily
- Property subtype: SingleFamily
Condition
- Year built: 1946
Community & HOA
Location
- Region: Houston
Financial & listing details
- Lease term: Long Term
Price history
| Date | Event | Price |
|---|---|---|
| 10/3/2025 | Listed for rent | $3,000$2/sqft |
Source: | ||
| 5/26/2016 | Listing removed | $379,000$307/sqft |
Source: Sotheby's International Realty - Briar Hollow Brokerage #99532344 | ||
| 4/26/2016 | Pending sale | $379,000$307/sqft |
Source: Sotheby's International Realty - Briar Hollow Brokerage #99532344 | ||
| 4/20/2016 | Listed for sale | $379,000+282.8%$307/sqft |
Source: Martha Turner Sotheby's International Realty #99532344 | ||
| 10/28/2015 | Listing removed | $99,000$80/sqft |
Source: David Hulsey, REALTORS #98568118 | ||

