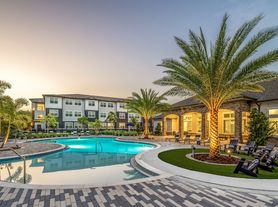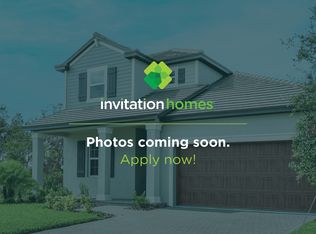This PRIVATE CONSERVATION VIEW is unmatched, making this unit highly desirable among the rest! Here's your chance to make this newly built townhome in Havenfield at Cross Prairie your next home. This END-UNIT, totaling over 2,100 living sqft, has 4 bedrooms, 2.5 bathrooms, and a LOFT upstairs. The front has a brick paver walkway with covered entry and the TWO-CAR GARAGE and long driveway are on the backside of the unit. Featuring all STAINLESS STEEL Samsung kitchen appliances, plus Samsung WASHER and DRYER in the laundry room upstairs. Upgraded kitchen backsplash, BONUS SPACE in the pantry, and epoxy speckled garage floor! ALL windows are energy-efficient with PRIVACY BLINDS. ALL rooms have CEILING FANS with LIGHTS. Tile flooring throughout the main living area and bathrooms and plush carpet upstairs. The community features a community pool, cabana, and tot lot. Located in close proximity to the Turnpike and other major highways, shopping, restaurants, entertainment options, NeoCity, Lake Nona Medical City, Downtown Kissimmee, Downtown St. Cloud, and more!
Townhouse for rent
$2,450/mo
4807 Cross Prairie Parkway St, Cloud, FL 34772
4beds
2,170sqft
Price may not include required fees and charges.
Townhouse
Available now
Cats, dogs OK
Central air
In unit laundry
2 Attached garage spaces parking
Electric, central
What's special
Two-car garageLoft upstairsTot lotEpoxy speckled garage floorPlush carpetCeiling fans with lightsCommunity pool
- 118 days |
- -- |
- -- |
Travel times
Looking to buy when your lease ends?
Get a special Zillow offer on an account designed to grow your down payment. Save faster with up to a 6% match & an industry leading APY.
Offer exclusive to Foyer+; Terms apply. Details on landing page.
Facts & features
Interior
Bedrooms & bathrooms
- Bedrooms: 4
- Bathrooms: 3
- Full bathrooms: 2
- 1/2 bathrooms: 1
Heating
- Electric, Central
Cooling
- Central Air
Appliances
- Included: Dishwasher, Disposal, Dryer, Microwave, Range, Refrigerator, Washer
- Laundry: In Unit, Inside, Laundry Room, Upper Level
Features
- Crown Molding, Exhaust Fan, Individual Climate Control, Kitchen/Family Room Combo, Living Room/Dining Room Combo, Open Floorplan, PrimaryBedroom Upstairs, Solid Wood Cabinets, Stone Counters, Thermostat, Tray Ceiling(s), Walk-In Closet(s)
- Flooring: Carpet
Interior area
- Total interior livable area: 2,170 sqft
Property
Parking
- Total spaces: 2
- Parking features: Attached, Driveway, On Street, Covered
- Has attached garage: Yes
- Details: Contact manager
Features
- Stories: 2
- Exterior features: Blinds, Conservation Area, Contact Owner, Crown Molding, Driveway, Electric Water Heater, Exhaust Fan, Floor Covering: Ceramic, Flooring: Ceramic, Garage Door Opener, Garage Faces Rear, Grounds Care included in rent, Heating system: Central, Heating: Electric, Inside, Insulated Windows, Irrigation System, Irrigation-Reclaimed Water, Kitchen/Family Room Combo, Laundry Room, Lighting, Living Room/Dining Room Combo, Loft, Lot Features: Conservation Area, Sidewalk, Low Emissivity Windows, On Street, Open Floorplan, Playground, Pool, PrimaryBedroom Upstairs, Rain Gutters, Sidewalk, Sidewalks, Smoke Detector(s), Solid Wood Cabinets, Stone Counters, Thermostat, Touchless Entry, Tray Ceiling(s), Upper Level, View Type: Trees/Woods, Walk-In Closet(s), Window Treatments
Construction
Type & style
- Home type: Townhouse
- Property subtype: Townhouse
Condition
- Year built: 2023
Building
Management
- Pets allowed: Yes
Community & HOA
Community
- Features: Playground
Location
- Region: Cloud
Financial & listing details
- Lease term: Contact For Details
Price history
| Date | Event | Price |
|---|---|---|
| 9/21/2025 | Price change | $2,450-3.9%$1/sqft |
Source: Stellar MLS #O6295977 | ||
| 6/23/2025 | Listed for rent | $2,550$1/sqft |
Source: Stellar MLS #O6295977 | ||
| 4/9/2025 | Listing removed | $2,550$1/sqft |
Source: Stellar MLS #O6295977 | ||
| 4/2/2025 | Listed for rent | $2,550$1/sqft |
Source: Stellar MLS #O6295977 | ||

