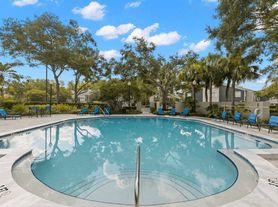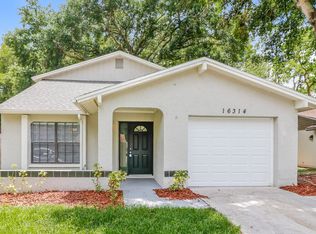Be the first to live in this new construction, single-family, rental home in the gated new community of Carrollwood Landings. The rental home is situated on a cul-de-sac, and is conveniently located in a desirable area of Tampa, between Veterans Expressway and N. Dale Mabry Highway.
This beautiful home combines modern design with an open floor plan, featuring all modern finishes: quartz countertops, a large kitchen island, soft-close drawers and cabinets, new stainless-steel appliances, air condition is new energy efficient unit, all new wood blinds through-out and low-maintenance wood-look tile throughout the home - no carpet!
An office space with French doors is located at the front of the house, perfect for working from home. The laundry room includes a new washer and dryer. The primary bedroom, situated at the back of the home with a pond view, features a large walk-in closet, a spacious bathroom with a walk-in European shower, dual vanities, and a water closet. The secondary bedrooms share the second full bathroom and a hallway separate from the primary bedroom. Large glass sliding doors in the family room open to a covered patio with a view of the lake and no rear neighbors.
The home is conveniently located near to shopping and dining areas of Dale Mabry Highway. Parks are within walking distance, including Carrollwood Village Park and Beacon Meadows Park, which feature walking paths, playgrounds, splash pads, dog parks, and exercise areas. Low risk flood area (unshaded map area). Monthly rent includes basic cable/internet, lawn care, and HOA fees.
One pet 40 pounds or less is allowed. Owner reserves right to deny pet.
7 to 12 month lease required. *See below.
*Under special circumstances owner may entertained less than 12 month lease: Owner reserves the right to decide if not 12 month.
Home is still under Builder Home Warranty for most all repairs. However, if repair does not qualify for Builder warranty then renter required to pay first $100 cost of repair. Renter required to change a/c filter bi-monthly
House for rent
$3,500/mo
4807 Cypress Club Pl, Tampa, FL 33624
3beds
1,916sqft
Price may not include required fees and charges.
Single family residence
Available now
Cats, small dogs OK
Central air
In unit laundry
Attached garage parking
Heat pump
What's special
Modern designPond viewQuartz countertopsOpen floor planWood blindsGlass sliding doorsSoft-close drawers and cabinets
- 28 days
- on Zillow |
- -- |
- -- |
Travel times
Looking to buy when your lease ends?
Consider a first-time homebuyer savings account designed to grow your down payment with up to a 6% match & 3.83% APY.
Facts & features
Interior
Bedrooms & bathrooms
- Bedrooms: 3
- Bathrooms: 2
- Full bathrooms: 2
Heating
- Heat Pump
Cooling
- Central Air
Appliances
- Included: Dishwasher, Dryer, Freezer, Microwave, Oven, Refrigerator, Washer
- Laundry: In Unit
Features
- Walk In Closet
- Flooring: Tile
Interior area
- Total interior livable area: 1,916 sqft
Property
Parking
- Parking features: Attached
- Has attached garage: Yes
- Details: Contact manager
Features
- Exterior features: Cable included in rent, HOA Fees Provided, Internet included in rent, Lawn, Lawn Care included in rent, No rear neighbors, Walk In Closet
Details
- Parcel number: U082818D3O00000300004.0
Construction
Type & style
- Home type: SingleFamily
- Property subtype: Single Family Residence
Utilities & green energy
- Utilities for property: Cable, Cable Available, Internet
Community & HOA
Community
- Security: Gated Community
Location
- Region: Tampa
Financial & listing details
- Lease term: 1 Year
Price history
| Date | Event | Price |
|---|---|---|
| 9/19/2025 | Price change | $3,500-2.8%$2/sqft |
Source: Zillow Rentals | ||
| 9/5/2025 | Listed for rent | $3,600$2/sqft |
Source: Zillow Rentals | ||
| 9/5/2025 | Listing removed | $3,600$2/sqft |
Source: Stellar MLS #TB8410616 | ||
| 8/22/2025 | Price change | $3,600-7.7%$2/sqft |
Source: Stellar MLS #TB8410616 | ||
| 8/7/2025 | Price change | $3,900-2.5%$2/sqft |
Source: Stellar MLS #TB8410616 | ||

