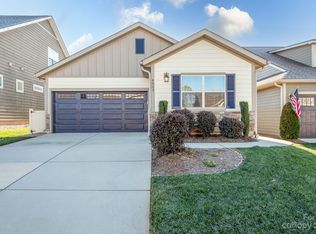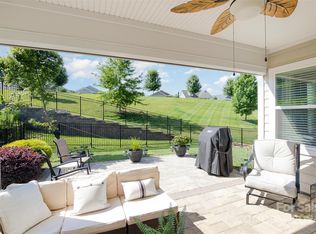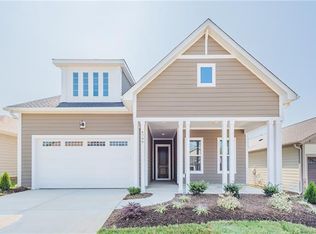Closed
$676,500
4807 Looking Glass Trl, Denver, NC 28037
2beds
1,933sqft
Single Family Residence
Built in 2018
0.14 Acres Lot
$671,500 Zestimate®
$350/sqft
$2,365 Estimated rent
Home value
$671,500
$604,000 - $745,000
$2,365/mo
Zestimate® history
Loading...
Owner options
Explore your selling options
What's special
Inviting front porch leads you into this open concept Refresh floor plan. Crown molding highlights the 10ft. ceilings & 8ft. doors throughout the home. Luxury Vinyl Plank flooring in the main living areas and tile baths. Upgraded lighting and study with glass doors for added privacy. Fantastic storage in the eat-in kitchen w/granite counter tops, center island/breakfast bar, SS appliances & gas cooking. Multi functional sunlit great room features expanded entertaining areas & is plumbed for a future FP. Elegant owner's retreat and en-suite bath with dual sink vanity, tile shower plus a walk in closet. Spacious secondary bedroom and huge laundry work space/drop zone adds additional storage for all of your extra items that you just can't part with. Great room opens to the covered patio plumbed for a gas grill and expands outdoor entertaining areas. Fenced rear yard backs to a green way for privacy. 2 car garage. Trilogy Membership includes Freedom Boat Club plus award winning amenities
Zillow last checked: 8 hours ago
Listing updated: December 09, 2024 at 01:47pm
Listing Provided by:
Janine Fields janine@cltlakeproperties.com,
Southern Homes of the Carolinas, Inc,
David Henderson,
Southern Homes of the Carolinas, Inc
Bought with:
Heather Griffin
Century 21 DiGioia Realty
Source: Canopy MLS as distributed by MLS GRID,MLS#: 4182892
Facts & features
Interior
Bedrooms & bathrooms
- Bedrooms: 2
- Bathrooms: 2
- Full bathrooms: 2
- Main level bedrooms: 2
Primary bedroom
- Level: Main
Bedroom s
- Level: Main
Bathroom full
- Level: Main
Bathroom full
- Level: Main
Dining area
- Level: Main
Great room
- Level: Main
Kitchen
- Level: Main
Laundry
- Level: Main
Other
- Level: Main
Study
- Level: Main
Heating
- Central, Forced Air, Natural Gas
Cooling
- Central Air
Appliances
- Included: Dishwasher, Disposal, Electric Water Heater, Gas Range, Microwave, Refrigerator
- Laundry: Laundry Room, Main Level
Features
- Breakfast Bar, Kitchen Island, Open Floorplan, Walk-In Closet(s)
- Flooring: Tile, Vinyl
- Windows: Window Treatments
- Has basement: No
Interior area
- Total structure area: 1,933
- Total interior livable area: 1,933 sqft
- Finished area above ground: 1,933
- Finished area below ground: 0
Property
Parking
- Total spaces: 2
- Parking features: Attached Garage, Garage Door Opener, Garage on Main Level
- Attached garage spaces: 2
Features
- Levels: One
- Stories: 1
- Patio & porch: Covered, Front Porch, Patio, Rear Porch
- Exterior features: In-Ground Irrigation
- Spa features: Community
- Fencing: Fenced
Lot
- Size: 0.14 Acres
Details
- Parcel number: 93808
- Zoning: PD-R
- Special conditions: Standard
Construction
Type & style
- Home type: SingleFamily
- Architectural style: Transitional
- Property subtype: Single Family Residence
Materials
- Hardboard Siding, Stone Veneer
- Foundation: Slab
- Roof: Shingle
Condition
- New construction: No
- Year built: 2018
Details
- Builder model: Refresh
- Builder name: Shea
Utilities & green energy
- Sewer: County Sewer
- Water: County Water
Community & neighborhood
Community
- Community features: Fifty Five and Older, Clubhouse, Concierge, Dog Park, Fitness Center, Gated, Recreation Area, Sidewalks, Sport Court, Street Lights, Walking Trails, Other
Senior living
- Senior community: Yes
Location
- Region: Denver
- Subdivision: Trilogy Lake Norman
HOA & financial
HOA
- Has HOA: Yes
- HOA fee: $487 monthly
- Association name: AAM
- Association phone: 980-247-1600
Other
Other facts
- Listing terms: Cash,Conventional,VA Loan
- Road surface type: Concrete, Paved
Price history
| Date | Event | Price |
|---|---|---|
| 12/9/2024 | Sold | $676,500-1.9%$350/sqft |
Source: | ||
| 10/23/2024 | Pending sale | $689,700$357/sqft |
Source: | ||
| 9/16/2024 | Listed for sale | $689,700+61.9%$357/sqft |
Source: | ||
| 3/30/2021 | Sold | $426,000-0.7%$220/sqft |
Source: | ||
| 3/1/2021 | Pending sale | $429,000$222/sqft |
Source: | ||
Public tax history
| Year | Property taxes | Tax assessment |
|---|---|---|
| 2025 | $3,286 +1% | $520,907 |
| 2024 | $3,253 | $520,907 |
| 2023 | $3,253 +14.4% | $520,907 +41.1% |
Find assessor info on the county website
Neighborhood: 28037
Nearby schools
GreatSchools rating
- 5/10Catawba Springs ElementaryGrades: PK-5Distance: 1 mi
- 4/10East Lincoln MiddleGrades: 6-8Distance: 4.4 mi
- 7/10East Lincoln HighGrades: 9-12Distance: 0.8 mi
Schools provided by the listing agent
- Elementary: Catawba Springs
- Middle: East Lincoln
- High: East Lincoln
Source: Canopy MLS as distributed by MLS GRID. This data may not be complete. We recommend contacting the local school district to confirm school assignments for this home.
Get a cash offer in 3 minutes
Find out how much your home could sell for in as little as 3 minutes with a no-obligation cash offer.
Estimated market value
$671,500
Get a cash offer in 3 minutes
Find out how much your home could sell for in as little as 3 minutes with a no-obligation cash offer.
Estimated market value
$671,500


