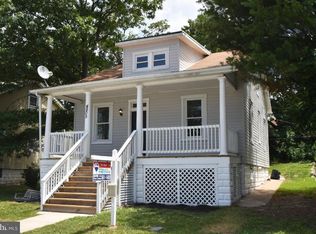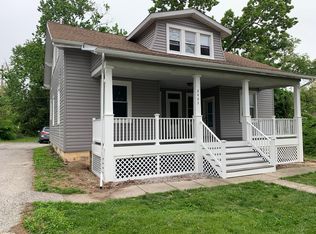Sold for $355,000
$355,000
4807 Pilgrim Rd, Baltimore, MD 21214
4beds
2,158sqft
Single Family Residence
Built in 1925
6,246 Square Feet Lot
$352,300 Zestimate®
$165/sqft
$2,772 Estimated rent
Home value
$352,300
$303,000 - $412,000
$2,772/mo
Zestimate® history
Loading...
Owner options
Explore your selling options
What's special
Price Reduced! Motivated Seller. This 2,158 sq foot four bedroom two and a half bath single family home has been taken down to the studs and rebuilt with designer touches throughout. You’ll find this home has brand new: drywall, insulation, doors, trim, floors, tile, soft-close kitchen cabinets and exotic quartz countertops, stainless steel appliances, bathrooms, carpet, paint, HVAC system, duct work, water heater, roof shingles, gutters, fixtures, lighting, and landscaping. In addition, this home has all new electric and plumbing running throughout the home, as well as some new windows. The home also has a large lot with off-street parking and a brand-new deck. All work was permitted by the county. This home is located in the Lauraville neighborhood where residents enjoy a suburban feel with tree-lined streets and open parkland as well as the walk-ability and affordability of this Baltimore City gem that is close to shopping, food, schools, entertainment, and highways. Don’t miss your opportunity to tour this home, schedule your showing today!
Zillow last checked: 8 hours ago
Listing updated: November 08, 2024 at 02:52am
Listed by:
Kimberly Heuser 614-440-5503,
Samson Properties
Bought with:
Dan Barton
EXP Realty, LLC
Source: Bright MLS,MLS#: MDBA2136684
Facts & features
Interior
Bedrooms & bathrooms
- Bedrooms: 4
- Bathrooms: 3
- Full bathrooms: 2
- 1/2 bathrooms: 1
- Main level bathrooms: 1
- Main level bedrooms: 2
Basement
- Area: 832
Heating
- Heat Pump, Electric
Cooling
- Central Air, Electric
Appliances
- Included: Microwave, Dishwasher, Disposal, Oven/Range - Electric, Refrigerator, Stainless Steel Appliance(s), Water Heater, Electric Water Heater
- Laundry: In Basement, Hookup, Laundry Room
Features
- Dining Area, Entry Level Bedroom, Open Floorplan, Eat-in Kitchen, Recessed Lighting, Bathroom - Tub Shower, Upgraded Countertops
- Flooring: Carpet, Ceramic Tile, Luxury Vinyl
- Basement: Drainage System,Finished,Exterior Entry,Rear Entrance,Sump Pump,Walk-Out Access,Windows
- Has fireplace: No
Interior area
- Total structure area: 2,158
- Total interior livable area: 2,158 sqft
- Finished area above ground: 1,326
- Finished area below ground: 832
Property
Parking
- Parking features: Crushed Stone, Private, Off Street
Accessibility
- Accessibility features: None
Features
- Levels: Three
- Stories: 3
- Patio & porch: Deck, Porch
- Exterior features: Flood Lights
- Pool features: None
Lot
- Size: 6,246 sqft
- Features: Rear Yard
Details
- Additional structures: Above Grade, Below Grade
- Parcel number: 0327245352 009
- Zoning: R-3
- Special conditions: Standard
Construction
Type & style
- Home type: SingleFamily
- Architectural style: Cape Cod
- Property subtype: Single Family Residence
Materials
- Block, Vinyl Siding, Other
- Foundation: Block
- Roof: Architectural Shingle
Condition
- Excellent
- New construction: No
- Year built: 1925
- Major remodel year: 2024
Utilities & green energy
- Electric: 200+ Amp Service
- Sewer: Public Sewer
- Water: Public
- Utilities for property: Electricity Available, Cable Connected, Water Available
Community & neighborhood
Location
- Region: Baltimore
- Subdivision: Lauraville Historic District
- Municipality: Baltimore City
Other
Other facts
- Listing agreement: Exclusive Right To Sell
- Listing terms: FHA,Cash,Conventional,VA Loan
- Ownership: Fee Simple
Price history
| Date | Event | Price |
|---|---|---|
| 1/23/2025 | Sold | $355,000$165/sqft |
Source: Public Record Report a problem | ||
| 11/7/2024 | Sold | $355,000$165/sqft |
Source: | ||
| 10/10/2024 | Pending sale | $355,000$165/sqft |
Source: | ||
| 10/1/2024 | Price change | $355,000-1.4%$165/sqft |
Source: | ||
| 9/21/2024 | Price change | $359,900-2.5%$167/sqft |
Source: | ||
Public tax history
| Year | Property taxes | Tax assessment |
|---|---|---|
| 2025 | -- | $311,033 +94.8% |
| 2024 | $3,769 +1.4% | $159,700 +1.4% |
| 2023 | $3,718 +1.4% | $157,533 -1.4% |
Find assessor info on the county website
Neighborhood: Lauraville
Nearby schools
GreatSchools rating
- 5/10Garrett Heights Elementary SchoolGrades: PK-8Distance: 0.3 mi
- 1/10Reginald F. Lewis High SchoolGrades: 9-12Distance: 1.2 mi
- 3/10City Neighbors High SchoolGrades: 9-12Distance: 1.1 mi
Schools provided by the listing agent
- District: Baltimore City Public Schools
Source: Bright MLS. This data may not be complete. We recommend contacting the local school district to confirm school assignments for this home.
Get pre-qualified for a loan
At Zillow Home Loans, we can pre-qualify you in as little as 5 minutes with no impact to your credit score.An equal housing lender. NMLS #10287.

