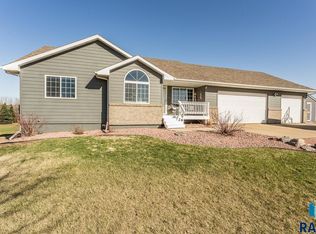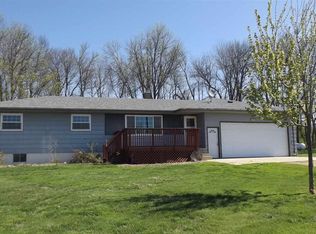This 3 bedroom, 3 bath home with attached 3 stall garage sits on 5 acres of beautiful rolling hills north of Brandon. Walking through the front door you'll notice this home is not your typical house. Traditional 8" white base boards run the entire 1,800 SF on the main level with 9ft ceilings and 6 panel doors. Hardwood floors guide you from the living room to the formal dining room to the master suite. Enjoy evening sunsets or spring rain showers from your private covered deck off the master. The main floor is complete with a 2nd oversized bedroom, 2nd bath with whirlpool tub, spacious kitchen with gas stove, and main floor laundry. Downstairs presents vast amounts of natural light throughout the enormous entertainment area which includes a full wet bar or kitchenette and french doors to the patio and backyard. A sizable bedroom and plenty of storage finish off the lower area. Outside has a growing shelter belt with a wide range of trees and plenty of space.
This property is off market, which means it's not currently listed for sale or rent on Zillow. This may be different from what's available on other websites or public sources.


