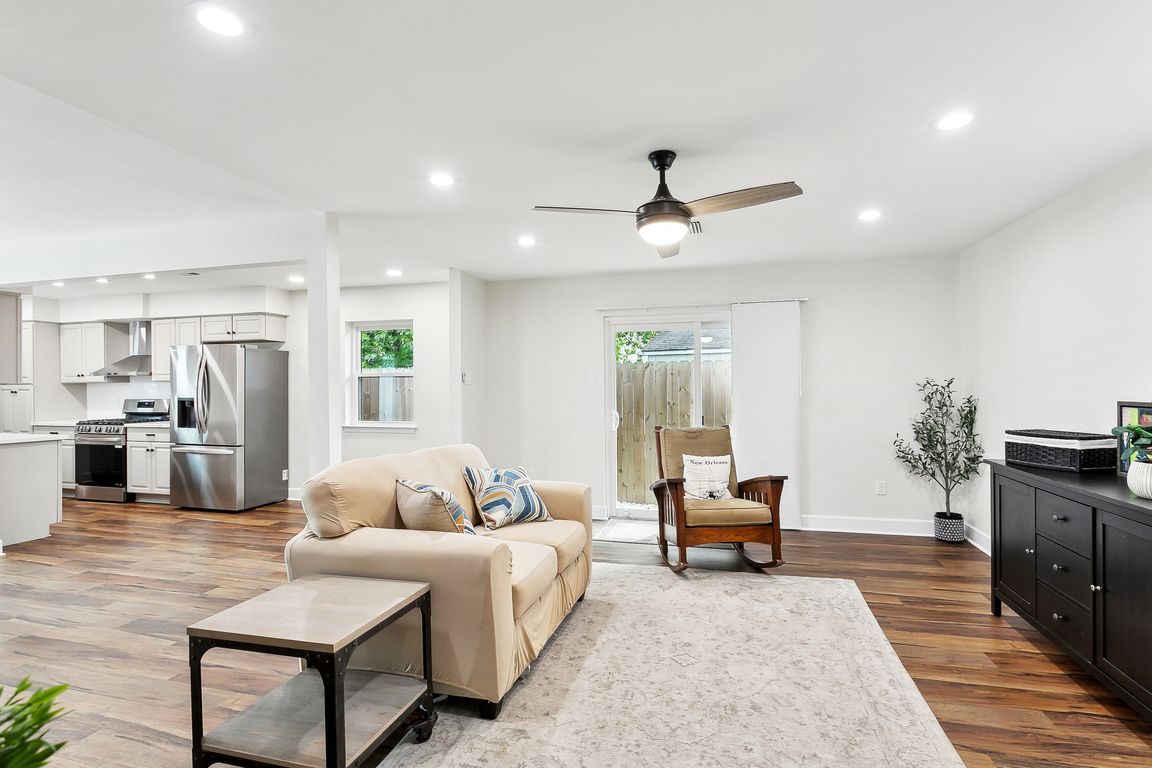
ActivePrice cut: $14K (9/17)
$485,000
5beds
3,047sqft
4808 Jasper St, Metairie, LA 70006
5beds
3,047sqft
Single family residence
Built in 1968
7,878 sqft
Carport
$159 price/sqft
What's special
Laundry hook-upsPractical mudroomFormal entryExpansive walk-in closetCovered parkingEffortless flowInviting covered patio
This stunning 5-bedroom, 4-bath home has been lovingly and thoughtfully renovated with meticulous attention to quality and flexibility. From the covered parking with separate entrances to the formal entry or practical mudroom, to the inviting covered patio—has been designed for seamless living.<br><br> The kitchen, dining area, and formal living room have an ...
- 173 days |
- 389 |
- 18 |
Source: GSREIN,MLS#: 2500750
Travel times
Living Room
Kitchen
Primary Bedroom
Zillow last checked: 7 hours ago
Listing updated: 21 hours ago
Listed by:
Sheri Thompson 504-256-9450,
Berkshire Hathaway HomeServices Preferred, REALTOR 504-799-1702
Source: GSREIN,MLS#: 2500750
Facts & features
Interior
Bedrooms & bathrooms
- Bedrooms: 5
- Bathrooms: 4
- Full bathrooms: 4
Primary bedroom
- Description: Flooring: Plank,Simulated Wood
- Level: First
- Dimensions: 14.3 x 12.1
Bedroom
- Description: Flooring: Plank,Simulated Wood
- Level: First
- Dimensions: 11.9 x 12.1
Bedroom
- Description: Flooring: Plank,Simulated Wood
- Level: First
- Dimensions: 10.6 x 9.8
Bedroom
- Description: Flooring: Carpet
- Level: Second
- Dimensions: 14.9 x 12.7
Bedroom
- Description: Flooring: Carpet
- Level: Second
- Dimensions: 14.5 x 11.15
Primary bathroom
- Description: Flooring: Tile
- Level: First
- Dimensions: 6.8 x 11.1
Primary bathroom
- Description: Flooring: Tile
- Level: First
- Dimensions: 5 x 12.1
Bathroom
- Description: Flooring: Tile
- Level: First
- Dimensions: 7.1 x 12.1
Bathroom
- Description: Flooring: Tile
- Level: Second
- Dimensions: 6.8 x 7.7
Other
- Description: Flooring: Plank,Simulated Wood
- Level: First
- Dimensions: 10.4 x 10.7
Den
- Description: Flooring: Plank,Simulated Wood
- Level: First
- Dimensions: 23.2 x 12.1
Dining room
- Description: Flooring: Plank,Simulated Wood
- Level: First
- Dimensions: 12.2 x 13.8
Foyer
- Description: Flooring: Plank,Simulated Wood
- Level: First
- Dimensions: 4.2 x 3.8
Kitchen
- Description: Flooring: Plank,Simulated Wood
- Level: First
- Dimensions: 19.7 x 7.8
Living room
- Description: Flooring: Plank,Simulated Wood
- Level: First
- Dimensions: 14.4 x 18.7
Mud room
- Description: Flooring: Plank,Simulated Wood
- Level: First
- Dimensions: 10.1 x 7.8
Heating
- Central, Multiple Heating Units
Cooling
- Central Air, 2 Units
Appliances
- Included: Dishwasher, Oven, Range, Refrigerator
Features
- Wet Bar, Ceiling Fan(s), Carbon Monoxide Detector, Guest Accommodations, Stone Counters, Stainless Steel Appliances
- Has fireplace: No
- Fireplace features: None
Interior area
- Total structure area: 4,041
- Total interior livable area: 3,047 sqft
Video & virtual tour
Property
Parking
- Parking features: Covered, Carport
- Has carport: Yes
Features
- Levels: Two
- Stories: 2
- Patio & porch: Concrete, Covered
- Exterior features: Fence
- Pool features: None
Lot
- Size: 7,878.5 Square Feet
- Dimensions: 50 x 157.57/ 157.64
- Features: City Lot, Rectangular Lot
Details
- Additional structures: Shed(s)
- Parcel number: 0820034292
- Special conditions: None
Construction
Type & style
- Home type: SingleFamily
- Architectural style: Traditional
- Property subtype: Single Family Residence
Materials
- Brick, Vinyl Siding
- Foundation: Slab
- Roof: Asphalt
Condition
- Excellent
- Year built: 1968
Utilities & green energy
- Sewer: Public Sewer
- Water: Public
Community & HOA
Community
- Subdivision: Pontchartrain Gardens
HOA
- Has HOA: No
Location
- Region: Metairie
Financial & listing details
- Price per square foot: $159/sqft
- Tax assessed value: $318,200
- Annual tax amount: $4,010
- Date on market: 5/8/2025