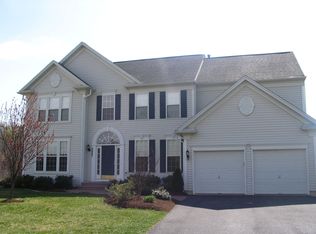Impressive colonial on a private lot in one of Lothian's most sought after communities. Beautifully maintained. Main level features include an open entryway flanked by spacious formal living and dining rooms, a main level office that could be easily converted to a 5th bedroom, a grand 2-story family room with fireplace, open kitchen with island, granite counters and stainless steel appliances, sunny breakfast area with slider to deck overlooking backyard. Expansive bedrooms on the upper level all with hardwood flooring! The oversized master suite features an incredible remodeled spa bathroom with custom tile, handsome dual vanities, walk-in shower and more! Finished basement with large family room and walk out to back yard. Additional storage area in basement. Private lot tucked back in a cul de sac. This home has it all.
This property is off market, which means it's not currently listed for sale or rent on Zillow. This may be different from what's available on other websites or public sources.

