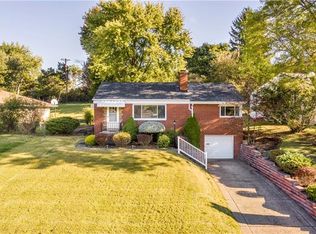Sold for $230,000
$230,000
4808 Rolling Hills Rd, Pittsburgh, PA 15236
2beds
1,480sqft
Single Family Residence
Built in 1950
7,927.92 Square Feet Lot
$234,200 Zestimate®
$155/sqft
$1,718 Estimated rent
Home value
$234,200
$215,000 - $255,000
$1,718/mo
Zestimate® history
Loading...
Owner options
Explore your selling options
What's special
Welcome home! This well maintained home is situated on a large corner lot in the heart of Whitehall Borough. This home is overflowing with natural light and charm. As you enter the home you notice the warm and inviting living room and a lovely dining room perfect for entertaining. The updated kitchen boasts newer stainless steel appliances and custom cabinetry. This level also has a full bath and a spacious laundry room. Upstairs you'll find 2 large bedrooms with ample closet space, another full bath and a 1 car garage that has been converted into a home office and a storage room. The garage can easily be converted back. The private outdoor space offers a serene setting surrounded by lush landscaping. Exterior storage shed included. Plenty of off street parking with room for up to 7 vehicles. Close to Caste Village (.4 miles), shopping, restaurants, parks, schools and public transportation. This home is a must see!
Zillow last checked: 8 hours ago
Listing updated: November 12, 2024 at 02:05pm
Listed by:
Tracy Artman 412-884-3800,
KELLER WILLIAMS REALTY
Bought with:
Maria Ball, RS074369A
COLDWELL BANKER REALTY
Source: WPMLS,MLS#: 1662647 Originating MLS: West Penn Multi-List
Originating MLS: West Penn Multi-List
Facts & features
Interior
Bedrooms & bathrooms
- Bedrooms: 2
- Bathrooms: 2
- Full bathrooms: 2
Primary bedroom
- Level: Upper
- Dimensions: 16x12
Bedroom 2
- Level: Upper
- Dimensions: 12x12
Bonus room
- Level: Upper
- Dimensions: 9x9
Bonus room
- Level: Upper
- Dimensions: 9x7
Dining room
- Level: Lower
- Dimensions: 11x9
Entry foyer
- Level: Upper
- Dimensions: 6x4
Kitchen
- Level: Lower
- Dimensions: 11x9
Laundry
- Level: Lower
- Dimensions: 11x8
Living room
- Level: Lower
- Dimensions: 18x12
Heating
- Gas
Cooling
- Central Air
Appliances
- Included: Some Electric Appliances, Dryer, Dishwasher, Microwave, Refrigerator, Stove, Washer
Features
- Flooring: Carpet, Ceramic Tile, Tile
- Number of fireplaces: 1
Interior area
- Total structure area: 1,480
- Total interior livable area: 1,480 sqft
Property
Parking
- Total spaces: 7
- Parking features: Off Street, Garage Door Opener
- Has garage: Yes
Features
- Levels: Two
- Stories: 2
- Pool features: None
Lot
- Size: 7,927 sqft
- Dimensions: 78 x 24 x 20 x 23 x 46 x 37 x 47
Details
- Parcel number: 0315A00076000000
Construction
Type & style
- Home type: SingleFamily
- Architectural style: Colonial,Two Story
- Property subtype: Single Family Residence
Materials
- Brick
- Roof: Asphalt
Condition
- Resale
- Year built: 1950
Details
- Warranty included: Yes
Utilities & green energy
- Sewer: Public Sewer
- Water: Public
Community & neighborhood
Location
- Region: Pittsburgh
Price history
| Date | Event | Price |
|---|---|---|
| 11/12/2024 | Sold | $230,000$155/sqft |
Source: | ||
| 9/30/2024 | Pending sale | $230,000$155/sqft |
Source: | ||
| 9/4/2024 | Contingent | $230,000$155/sqft |
Source: | ||
| 8/29/2024 | Listed for sale | $230,000+2.2%$155/sqft |
Source: | ||
| 8/6/2024 | Contingent | $225,000$152/sqft |
Source: | ||
Public tax history
| Year | Property taxes | Tax assessment |
|---|---|---|
| 2025 | $4,737 +27.4% | $129,000 +16.2% |
| 2024 | $3,719 +608.2% | $111,000 |
| 2023 | $525 | $111,000 |
Find assessor info on the county website
Neighborhood: 15236
Nearby schools
GreatSchools rating
- NAWhitehall Elementary SchoolGrades: 2-5Distance: 0.2 mi
- 6/10Baldwin Senior High SchoolGrades: 7-12Distance: 1 mi
- NAMcannulty El SchoolGrades: K-1Distance: 0.7 mi
Schools provided by the listing agent
- District: Baldwin/Whitehall
Source: WPMLS. This data may not be complete. We recommend contacting the local school district to confirm school assignments for this home.
Get pre-qualified for a loan
At Zillow Home Loans, we can pre-qualify you in as little as 5 minutes with no impact to your credit score.An equal housing lender. NMLS #10287.
