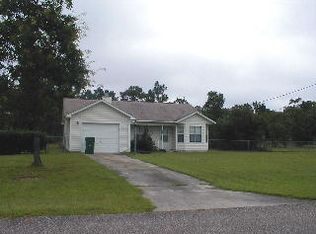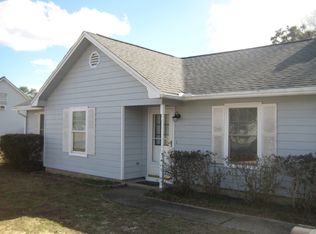Sold for $245,900
$245,900
4808 Young Rd, Crestview, FL 32539
3beds
1,129sqft
Single Family Residence
Built in 1994
0.48 Acres Lot
$244,500 Zestimate®
$218/sqft
$1,510 Estimated rent
Home value
$244,500
$222,000 - $269,000
$1,510/mo
Zestimate® history
Loading...
Owner options
Explore your selling options
What's special
MOVE IN READY--Charming 3-Bedroom, 2-Bath Home with Huge Yard, No HOA. Welcome to this cozy and well-kept 3-bedroom, 2-bathroom home that combines comfort & convenience. Inside, you’ll enjoy a smart, efficient layout that’s perfect for easy living—whether you're starting out, downsizing, or simply looking for a great place to call home. Walls have been painted since the video. New roof in 2020 and a new HVAC system in 2016, giving you confidence and comfort from day one. Granite countertops in kitchen and bathrooms! Removable hurricane shutters. Step outside to your very own spacious backyard with endless possibilities. Garden, entertain, add a pool, or just enjoy the open space. And the best part? No HOA means no extra fees, no restrictive rules, and more flexibility to make it truly your own. The shed/yard, with electricity, has been separated into 2 spaces--could use half as a shed and the other half for an office, studio, gym or play space. There is also a smaller fenced area that would be great for a dog space or a garden. Tucked away in a quiet neighborhood, this home offers easy access to Eglin or Hurlburt, I10 and everything you need.
Zillow last checked: 8 hours ago
Listing updated: August 28, 2025 at 10:34am
Listed by:
Becky Lawson 850-208-1591,
RE/MAX HORIZONS REALTY
Bought with:
Outside Area Selling Agent
PAR Outside Area Listing Office
Source: PAR,MLS#: 663219
Facts & features
Interior
Bedrooms & bathrooms
- Bedrooms: 3
- Bathrooms: 2
- Full bathrooms: 2
Bedroom
- Level: First
- Area: 92.16
- Dimensions: 9.6 x 9.6
Bedroom 1
- Level: First
- Area: 91.2
- Dimensions: 9.6 x 9.5
Bathroom
- Level: First
- Area: 40
- Dimensions: 8 x 5
Kitchen
- Level: First
- Area: 155.2
- Dimensions: 19.4 x 8
Living room
- Level: First
- Area: 188.7
- Dimensions: 11.1 x 17
Heating
- Central
Cooling
- Central Air, Ceiling Fan(s)
Appliances
- Included: Electric Water Heater, Dishwasher, Refrigerator
- Laundry: W/D Hookups
Features
- Bookcases, Ceiling Fan(s)
- Flooring: Tile
- Windows: Shutters
- Has basement: No
Interior area
- Total structure area: 1,129
- Total interior livable area: 1,129 sqft
Property
Parking
- Total spaces: 1
- Parking features: Garage, Garage Door Opener
- Garage spaces: 1
Features
- Levels: One
- Stories: 1
- Patio & porch: Patio
- Exterior features: Rain Gutters
- Pool features: None
- Fencing: Back Yard
Lot
- Size: 0.48 Acres
- Features: Interior Lot
Details
- Additional structures: Yard Building
- Parcel number: 273n23054a000a0040
- Zoning description: Res Single
Construction
Type & style
- Home type: SingleFamily
- Architectural style: Ranch
- Property subtype: Single Family Residence
Materials
- Brick
- Foundation: Slab
- Roof: Shingle
Condition
- Resale
- New construction: No
- Year built: 1994
Utilities & green energy
- Electric: Circuit Breakers, Copper Wiring
- Water: Public
- Utilities for property: Cable Available
Green energy
- Energy efficient items: Ridge Vent
Community & neighborhood
Location
- Region: Crestview
- Subdivision: Coronado Village
HOA & financial
HOA
- Has HOA: No
- Services included: None
Other
Other facts
- Price range: $245.9K - $245.9K
- Road surface type: Paved
Price history
| Date | Event | Price |
|---|---|---|
| 8/27/2025 | Sold | $245,900$218/sqft |
Source: | ||
| 6/22/2025 | Contingent | $245,900$218/sqft |
Source: | ||
| 4/25/2025 | Listed for sale | $245,900+11.8%$218/sqft |
Source: | ||
| 2/18/2022 | Sold | $220,000+2.3%$195/sqft |
Source: | ||
| 1/12/2022 | Pending sale | $215,000$190/sqft |
Source: | ||
Public tax history
| Year | Property taxes | Tax assessment |
|---|---|---|
| 2024 | $1,359 -2.3% | $166,203 -1.6% |
| 2023 | $1,391 +85.3% | $168,988 +65.7% |
| 2022 | $751 +0.7% | $101,979 +3% |
Find assessor info on the county website
Neighborhood: 32539
Nearby schools
GreatSchools rating
- 5/10Riverside Elementary SchoolGrades: PK-5Distance: 0.8 mi
- 8/10Shoal River Middle SchoolGrades: 6-8Distance: 0.8 mi
- 4/10Crestview High SchoolGrades: 9-12Distance: 4.7 mi
Schools provided by the listing agent
- Elementary: Local School In County
- Middle: LOCAL SCHOOL IN COUNTY
- High: Local School In County
Source: PAR. This data may not be complete. We recommend contacting the local school district to confirm school assignments for this home.
Get pre-qualified for a loan
At Zillow Home Loans, we can pre-qualify you in as little as 5 minutes with no impact to your credit score.An equal housing lender. NMLS #10287.
Sell with ease on Zillow
Get a Zillow Showcase℠ listing at no additional cost and you could sell for —faster.
$244,500
2% more+$4,890
With Zillow Showcase(estimated)$249,390

