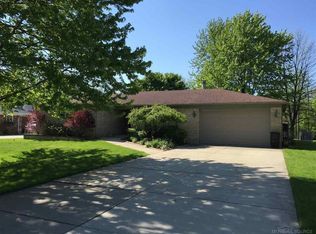Sold for $280,000
$280,000
48085 Fuller Rd, Chesterfield, MI 48051
3beds
1,674sqft
Single Family Residence
Built in 1971
0.31 Acres Lot
$309,900 Zestimate®
$167/sqft
$1,961 Estimated rent
Home value
$309,900
$294,000 - $325,000
$1,961/mo
Zestimate® history
Loading...
Owner options
Explore your selling options
What's special
Nicely cared for ranch home on deep lot that backs up to the Fuller Drain. Full brick exterior, aluminum trim, vinyl windows throughout most of the home, 3 dimensional roof, Generac backup generator, detached 2 car garage w/220 & door opener, oak kitchen w/Corian counters & newer stainless steel appliances (stove, fridge, micro, dishwasher), hardwood floors thru-out, large open living room w/gas brick fireplace/hearth, breakfast nook & formal dining area, family room at rear of home leads to patio/deck & "spa hut" that's ideal for a "man-cave" or hot tub w/220, 2 story shed behind garage, fenced yard, newer high efficiency furnace & A/C, newer hot water tank, back-up sump pump, whole house fan, 2nd bath in basement w/shower, dry bar w/booths & pool table and 2nd fireplace, custom "hurricane shutters for privacy/security, imm. occupancy.
Zillow last checked: 8 hours ago
Listing updated: March 20, 2023 at 02:37pm
Listed by:
Thomas J. Figlan 586-598-1400,
Real Estate One Chesterfield
Bought with:
Timothy Block, 6501430537
Showtime Realty
Source: MiRealSource,MLS#: 50099819 Originating MLS: MiRealSource
Originating MLS: MiRealSource
Facts & features
Interior
Bedrooms & bathrooms
- Bedrooms: 3
- Bathrooms: 2
- Full bathrooms: 2
Primary bedroom
- Level: First
Bedroom 1
- Features: Wood
- Level: First
- Area: 144
- Dimensions: 12 x 12
Bedroom 2
- Features: Wood
- Level: First
- Area: 132
- Dimensions: 12 x 11
Bedroom 3
- Features: Wood
- Level: First
- Area: 100
- Dimensions: 10 x 10
Bathroom 1
- Features: Ceramic
- Level: First
- Area: 55
- Dimensions: 11 x 5
Bathroom 2
- Features: Ceramic
- Level: Basement
- Area: 40
- Dimensions: 8 x 5
Dining room
- Features: Wood
- Level: First
- Area: 180
- Dimensions: 15 x 12
Family room
- Features: Wood
- Level: First
- Area: 180
- Dimensions: 15 x 12
Kitchen
- Features: Wood
- Level: First
- Area: 88
- Dimensions: 11 x 8
Living room
- Features: Wood
- Level: First
- Area: 300
- Dimensions: 20 x 15
Heating
- Forced Air, Natural Gas
Cooling
- Central Air, Whole House Fan
Appliances
- Included: Dishwasher, Dryer, Microwave, Range/Oven, Refrigerator, Washer, Gas Water Heater
Features
- Sump Pump, Central Vacuum
- Flooring: Hardwood, Wood, Ceramic Tile
- Basement: Block,Unfinished
- Number of fireplaces: 2
- Fireplace features: Basement, Gas, Living Room, Natural Fireplace
Interior area
- Total structure area: 2,919
- Total interior livable area: 1,674 sqft
- Finished area above ground: 1,674
- Finished area below ground: 0
Property
Parking
- Total spaces: 2
- Parking features: Detached, Electric in Garage, Garage Door Opener
- Garage spaces: 2
Features
- Levels: One
- Stories: 1
- Patio & porch: Deck, Patio, Porch
- Fencing: Fenced
- Frontage type: Road
- Frontage length: 80
Lot
- Size: 0.31 Acres
- Dimensions: 80 x 165
- Features: Subdivision
Details
- Additional structures: Shed(s)
- Parcel number: 150930278011
- Zoning description: Residential
- Special conditions: Private
Construction
Type & style
- Home type: SingleFamily
- Architectural style: Ranch
- Property subtype: Single Family Residence
Materials
- Brick
- Foundation: Basement
Condition
- New construction: No
- Year built: 1971
Utilities & green energy
- Sewer: Public Sanitary
- Water: Public
Community & neighborhood
Location
- Region: Chesterfield
- Subdivision: Ehlers # 01
Other
Other facts
- Listing agreement: Exclusive Right to Sell/VR
- Listing terms: Cash,Conventional,FHA,VA Loan
- Road surface type: Paved
Price history
| Date | Event | Price |
|---|---|---|
| 3/20/2023 | Sold | $280,000-1.7%$167/sqft |
Source: | ||
| 2/18/2023 | Pending sale | $284,900$170/sqft |
Source: | ||
| 1/30/2023 | Price change | $284,900-4.9%$170/sqft |
Source: | ||
| 1/23/2023 | Listed for sale | $299,500$179/sqft |
Source: | ||
Public tax history
| Year | Property taxes | Tax assessment |
|---|---|---|
| 2025 | $4,811 +102.8% | $147,000 +4.7% |
| 2024 | $2,373 | $140,400 +23.8% |
| 2023 | -- | $113,400 |
Find assessor info on the county website
Neighborhood: Chesterfield
Nearby schools
GreatSchools rating
- 6/10Green Elementary SchoolGrades: PK-5Distance: 1.1 mi
- 5/10L'anse Creuse Middle School - EastGrades: 6-8Distance: 3.3 mi
- 9/10L'anse Creuse High School - NorthGrades: 9-12Distance: 1.9 mi
Schools provided by the listing agent
- District: L'anse Creuse Public Schools
Source: MiRealSource. This data may not be complete. We recommend contacting the local school district to confirm school assignments for this home.
Get a cash offer in 3 minutes
Find out how much your home could sell for in as little as 3 minutes with a no-obligation cash offer.
Estimated market value$309,900
Get a cash offer in 3 minutes
Find out how much your home could sell for in as little as 3 minutes with a no-obligation cash offer.
Estimated market value
$309,900
