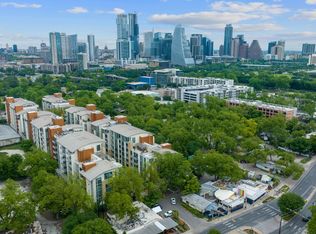Experience the best of East Austin in this stunning 3-bedroom, 3-bathroom townhome boasting 1,900 sq ft of open-concept living, modern finishes, and unbeatable access to the city's top spots. Built in 2021, this home offers a sleek and spacious layout with two en-suite bedrooms and a third bedroom with full bathroom. Enjoy high-end LG and Samsung appliances in a beautifully designed kitchen, a large laundry room for convenience, and a 1-car garage with additional driveway parking. Step outside to your private backyard oasis featuring a massive covered patio, sauna, and hot tub perfect for relaxing or entertaining. A rear gate opens directly to Medici Coffee, Lift ATX, local bars, and boutique shops, with easy bike access to Austin Bouldering Project, Eastside Paddle, Stargazer, De Nada and Central Machine Works. Just 12 minutes to Downtown Austin and 8 minutes to East Austin's vibrant core, this location blends residential comfort with urban convenience.
Apartment for rent
$4,200/mo
4809 Alf Ave #A, Austin, TX 78721
3beds
1,900sqft
Price may not include required fees and charges.
Multifamily
Available Sun Sep 7 2025
Cats, dogs OK
Central air, ceiling fan
In unit laundry
2 Parking spaces parking
Central
What's special
Modern finishesHot tubPrivate backyard oasisMassive covered patioLarge laundry roomOpen-concept livingBeautifully designed kitchen
- 3 days
- on Zillow |
- -- |
- -- |
Travel times
Looking to buy when your lease ends?
Consider a first-time homebuyer savings account designed to grow your down payment with up to a 6% match & 4.15% APY.
Facts & features
Interior
Bedrooms & bathrooms
- Bedrooms: 3
- Bathrooms: 3
- Full bathrooms: 3
Heating
- Central
Cooling
- Central Air, Ceiling Fan
Appliances
- Included: Dishwasher, Disposal, Dryer, Microwave, Oven, Range, Refrigerator, Stove, Washer
- Laundry: In Unit, Laundry Room
Features
- Ceiling Fan(s), High Ceilings, Kitchen Island, Open Floorplan, Vaulted Ceiling(s)
Interior area
- Total interior livable area: 1,900 sqft
Property
Parking
- Total spaces: 2
- Parking features: Driveway, Covered
- Details: Contact manager
Features
- Stories: 2
- Exterior features: Contact manager
Details
- Parcel number: 951886
Construction
Type & style
- Home type: MultiFamily
- Property subtype: MultiFamily
Materials
- Roof: Composition
Condition
- Year built: 2021
Building
Management
- Pets allowed: Yes
Community & HOA
Location
- Region: Austin
Financial & listing details
- Lease term: 12 Months
Price history
| Date | Event | Price |
|---|---|---|
| 8/8/2025 | Listed for rent | $4,200$2/sqft |
Source: Unlock MLS #8535769 | ||
![[object Object]](https://photos.zillowstatic.com/fp/a51128d400923077e9402c7aadf888f4-p_i.jpg)
