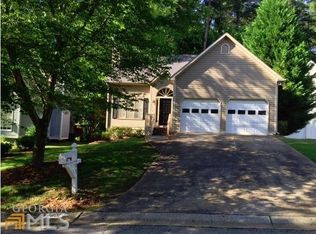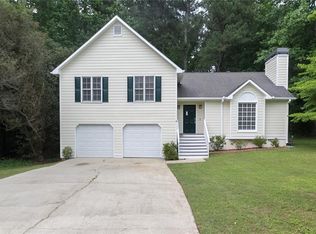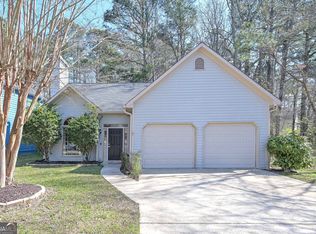Fantastic opportunity in amazing swim/tennis community, convenient location and top-rated schools! This beautiful home features 3 bedrooms and 2 bathrooms plus a finished room in the basement/lower level that can be perfect as an office or play room. You will love the spacious family room featuring vaulted ceilings and stone fireplace, eat- in bright kitchen with stainless steel appliances and view of the generously sized flat yard. Master bedroom features vaulted ceilings and separate tub and shower on the master bath. Nice deck overlooks beautiful lot. New roof, replaced in 2018.
This property is off market, which means it's not currently listed for sale or rent on Zillow. This may be different from what's available on other websites or public sources.


