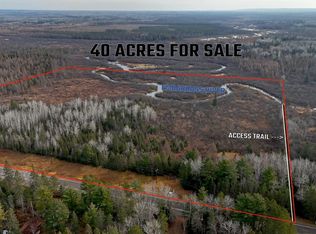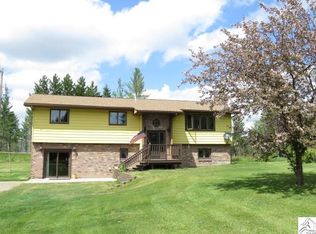Sold for $135,000 on 07/31/25
$135,000
4809 Highway 21, Embarrass, MN 55732
3beds
840sqft
Single Family Residence
Built in 1947
4 Acres Lot
$138,000 Zestimate®
$161/sqft
$1,272 Estimated rent
Home value
$138,000
$121,000 - $157,000
$1,272/mo
Zestimate® history
Loading...
Owner options
Explore your selling options
What's special
Welcome to this cozy 3 bedroom, 1 bath country home, perfectly situated in a central location that combines peaceful country living with convenient access to nearby towns and amenities. This inviting home features a newer steel roof and updated windows, offering energy efficiency and low maintenance peace of mind. Step outside to a large 30x40 garage built with a sturdy 2x6 construction and set on a solid concrete slab with power ready to be connected. There is also a 18x24 garage with power ideal for a workshop, storage or future hobby space. Whether you're a first time homebuyer, downsizing, or looking for a quiet country retreat, this property offers comfort, functionality and room to grow.
Zillow last checked: 8 hours ago
Listing updated: September 08, 2025 at 04:31pm
Listed by:
Sherry Anderson 218-753-8985,
Vermilion Land Office, Inc
Bought with:
Andrea Zupancich, MN 40149923
Z' Up North Realty
Source: Lake Superior Area Realtors,MLS#: 6120355
Facts & features
Interior
Bedrooms & bathrooms
- Bedrooms: 3
- Bathrooms: 1
- Full bathrooms: 1
- Main level bedrooms: 1
Bedroom
- Level: Main
- Area: 117.42 Square Feet
- Dimensions: 10.3 x 11.4
Bedroom
- Level: Upper
- Area: 99 Square Feet
- Dimensions: 9 x 11
Bedroom
- Level: Upper
- Area: 80 Square Feet
- Dimensions: 8 x 10
Dining room
- Level: Main
- Area: 99 Square Feet
- Dimensions: 9 x 11
Kitchen
- Level: Main
- Area: 81 Square Feet
- Dimensions: 9 x 9
Living room
- Level: Main
- Area: 175.15 Square Feet
- Dimensions: 11.3 x 15.5
Heating
- Forced Air, Propane
Cooling
- None
Appliances
- Included: Water Heater-Electric, Dryer, Microwave, Range, Refrigerator, Washer
Features
- Basement: Full,Unfinished,Washer Hook-Ups,Dryer Hook-Ups
- Has fireplace: No
Interior area
- Total interior livable area: 840 sqft
- Finished area above ground: 840
- Finished area below ground: 0
Property
Parking
- Total spaces: 3
- Parking features: Gravel, Detached, Slab
- Garage spaces: 3
Lot
- Size: 4 Acres
- Dimensions: 466 x 412
- Features: Irregular Lot, Many Trees, Level
- Residential vegetation: Heavily Wooded
Details
- Additional structures: Workshop
- Foundation area: 672
- Parcel number: 330001001776
Construction
Type & style
- Home type: SingleFamily
- Architectural style: Traditional
- Property subtype: Single Family Residence
Materials
- Vinyl, Frame/Wood
- Foundation: Concrete Perimeter
- Roof: Metal
Condition
- Previously Owned
- Year built: 1947
Utilities & green energy
- Electric: Lake Country Power
- Sewer: Private Sewer
- Water: Private
Community & neighborhood
Location
- Region: Embarrass
Other
Other facts
- Listing terms: Cash,Conventional,FHA,VA Loan
- Road surface type: Paved
Price history
| Date | Event | Price |
|---|---|---|
| 7/31/2025 | Sold | $135,000+3.9%$161/sqft |
Source: | ||
| 7/1/2025 | Pending sale | $129,900$155/sqft |
Source: | ||
| 6/26/2025 | Listed for sale | $129,900+116.9%$155/sqft |
Source: Range AOR #148611 | ||
| 10/17/2012 | Listing removed | $59,900$71/sqft |
Source: Vermilion Land Office #26315 | ||
| 10/11/2012 | Listed for sale | $59,900+37.7%$71/sqft |
Source: Vermilion Land Office #26315 | ||
Public tax history
| Year | Property taxes | Tax assessment |
|---|---|---|
| 2024 | $1,162 +41.7% | $139,600 -6.5% |
| 2023 | $820 +24.2% | $149,300 +35.1% |
| 2022 | $660 +27.4% | $110,500 +21.2% |
Find assessor info on the county website
Neighborhood: 55732
Nearby schools
GreatSchools rating
- 5/10Babbitt Elementary SchoolGrades: PK-6Distance: 11.8 mi
- 6/10Northeast Range SecondaryGrades: 7-12Distance: 11.8 mi

Get pre-qualified for a loan
At Zillow Home Loans, we can pre-qualify you in as little as 5 minutes with no impact to your credit score.An equal housing lender. NMLS #10287.

