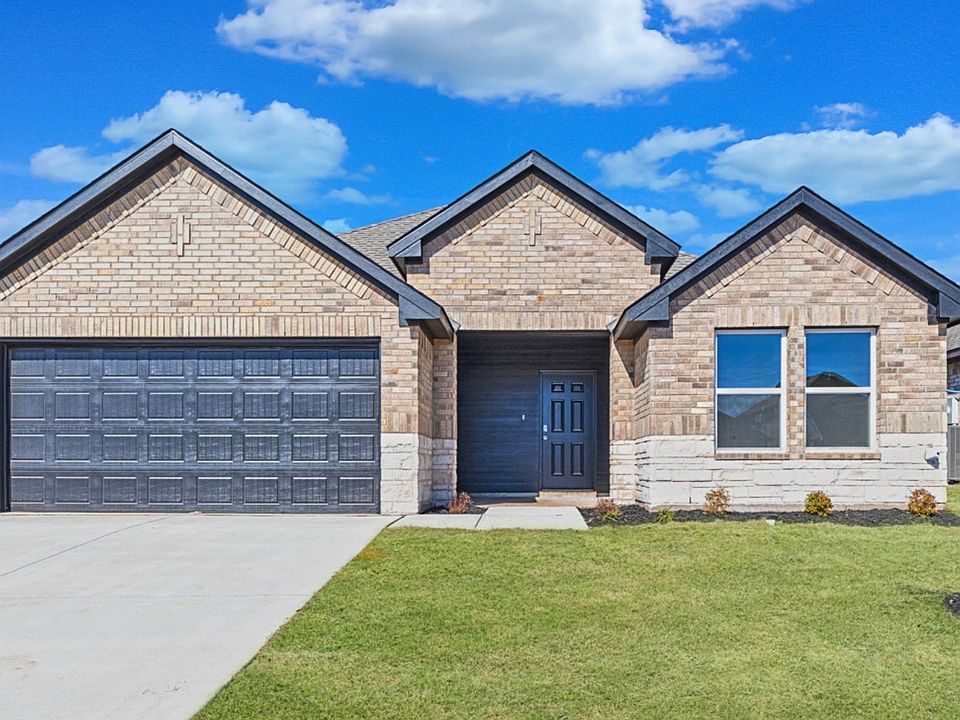The Cali plan is a single-story, 1,796 square feet, 4 bedroom, and 2 full baths. The home features an open concept with a large central family room and kitchen. The kitchen has beautiful features that include Whirlpool Stainless Steel appliances, a large walk-in pantry, and a gas range, and quartz countertops and a large kitchen island! The bedroom one suite is in the back of the house for complete privacy. Enjoy a spacious bedroom one ensuite which features a spacious bathroom and walk-in closet Additional features include a tankless hot water system ensures you'll always have hot water when needed. “Home is Connected” smart home features which include a camera doorbell, Kwikset keypad lock, and smart switch. The exterior features include full sod yard with a landscape package in the front, and a covered patio!
New construction
$284,990
4809 Maleah Ave, Noble, OK 73068
4beds
1,796sqft
Single Family Residence
Built in 2025
7,135.13 Square Feet Lot
$-- Zestimate®
$159/sqft
$-- HOA
What's special
Gas rangeQuartz countertopsWhirlpool stainless steel appliancesCovered patioLarge walk-in pantryLarge kitchen island
- 10 days |
- 40 |
- 0 |
Zillow last checked: 8 hours ago
Listing updated: November 14, 2025 at 07:01pm
Listed by:
Reese Brown 719-362-6362,
D.R Horton Realty of OK LLC
Source: MLSOK/OKCMAR,MLS#: 1181309
Travel times
Schedule tour
Select your preferred tour type — either in-person or real-time video tour — then discuss available options with the builder representative you're connected with.
Facts & features
Interior
Bedrooms & bathrooms
- Bedrooms: 4
- Bathrooms: 2
- Full bathrooms: 2
Heating
- Central
Cooling
- Has cooling: Yes
Appliances
- Included: Dishwasher, Disposal, Microwave, Refrigerator, Water Heater, Free-Standing Gas Oven, Free-Standing Gas Range
Features
- Flooring: Carpet, Vinyl
- Has fireplace: No
- Fireplace features: None
Interior area
- Total structure area: 1,796
- Total interior livable area: 1,796 sqft
Property
Parking
- Total spaces: 2
- Parking features: Concrete
- Garage spaces: 2
Features
- Levels: One
- Stories: 1
- Patio & porch: Patio, Porch
Lot
- Size: 7,135.13 Square Feet
- Features: Interior Lot
Details
- Parcel number: 4809NONEMaleah73068
- Special conditions: None
Construction
Type & style
- Home type: SingleFamily
- Architectural style: Traditional
- Property subtype: Single Family Residence
Materials
- Brick & Frame
- Foundation: Pillar/Post/Pier
- Roof: Shingle
Condition
- New construction: Yes
- Year built: 2025
Details
- Builder name: D.R. Horton
Utilities & green energy
- Utilities for property: Cable Available, High Speed Internet, Public
Community & HOA
Community
- Subdivision: The Woods at Noble
HOA
- Has HOA: Yes
- Services included: Common Area Maintenance
Location
- Region: Noble
Financial & listing details
- Price per square foot: $159/sqft
- Date on market: 11/14/2025
- Electric utility on property: Yes
About the community
Welcome to The Woods at Noble, a new community in Noble. This community offers 5 floor plans ranging from single-story to two-story with 4 bedrooms, 2-3 bathrooms and 2-car garages.
These homes will come with great features such as kitchen islands, painted cabinets, stainless-steel appliances, making it a chef's dream.
All homes in The Woods at Noble will come equipped with smart home technology, allowing you to easily control your home. Whether it's adjusting the temperature or turning on the lights, convenience is at your fingertips.
Find your new home in The Woods at Noble, today! Located west of Main Street, or Highway 77, this community provides easy access into neighboring cities such as Norman. Noble offers small-town living within a close commute to stores and entertainment.

1408 S 49th Street, Noble, OK 73068
Source: DR Horton
