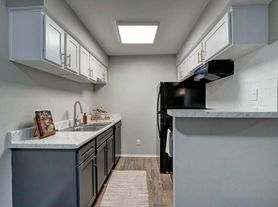Welcome to 4809 Marena Place, a stunning and well-maintained home on a generous lot in the coveted Marena Place neighborhood in Durham. This property offers thoughtful upgrades, an open and airy layout, and plenty of space both inside and out.
The main level greets you with soaring ceilings and natural light that fills the open-concept living and dining areas. A spacious primary suite is conveniently located on the first floor, complete with a large walk-in closet and a dual-sink bathroom. An additional bedroom on the main floor is perfect for guests, a home office, or a quiet retreat.
Upstairs, you'll find three more oversized bedrooms and a large loft area that can easily function as a second living room, media space, or play area. The layout offers flexibility for a variety of living arrangements, with enough room for work, relaxation, and entertaining.
Outside, enjoy a fully fenced backyard offering over half an acre of private space perfect for enjoying the outdoors in peace. With no HOA restrictions and access to public utilities, you'll have the freedom and convenience that's hard to find. Top it off with a spacious two-car garage for ample parking and storage.
Located just minutes from downtown Durham, RTP, and major highways, this home is ideally situated for easy access to shopping, dining, universities, and employment centers.
This is a rare opportunity to lease a home that offers space, privacy, and quality in one of Durham's most desirable areas. Come see what makes 4809 Marena Place such a special place to call home.
Offered for lease by Park Real Estate Management LLC.
Minimum 650 credit score and 3x market rent in income for approval. Pets welcome. $75 application fee per adult and $100 per adult tenant onboarding fee. We look forward to helping you find your next home!
House for rent
$3,700/mo
4809 Marena Pl, Durham, NC 27707
5beds
3,326sqft
Price may not include required fees and charges.
Single family residence
Available now
Cats, dogs OK
Central air
In unit laundry
-- Parking
-- Heating
What's special
Soaring ceilingsNatural lightLarge loft areaFully fenced backyardGenerous lotLarge walk-in closetSpacious primary suite
- 20 days |
- -- |
- -- |
Travel times
Looking to buy when your lease ends?
Consider a first-time homebuyer savings account designed to grow your down payment with up to a 6% match & a competitive APY.
Facts & features
Interior
Bedrooms & bathrooms
- Bedrooms: 5
- Bathrooms: 4
- Full bathrooms: 4
Cooling
- Central Air
Appliances
- Included: Dishwasher, Dryer, Microwave, Oven, Refrigerator, Stove, Washer
- Laundry: In Unit
Features
- Walk In Closet
- Flooring: Hardwood
Interior area
- Total interior livable area: 3,326 sqft
Property
Parking
- Details: Contact manager
Features
- Exterior features: Eat in Kitchen, First Floor Primary, First floor bedroom, Lawn, Loft, Tankless Water Heater, Trash, Walk In Closet, no hoa
Details
- Parcel number: 195773
Construction
Type & style
- Home type: SingleFamily
- Property subtype: Single Family Residence
Community & HOA
Location
- Region: Durham
Financial & listing details
- Lease term: Contact For Details
Price history
| Date | Event | Price |
|---|---|---|
| 10/17/2025 | Listed for rent | $3,700+2.8%$1/sqft |
Source: Zillow Rentals | ||
| 10/2/2025 | Listing removed | $805,000$242/sqft |
Source: | ||
| 9/14/2025 | Price change | $805,000-1.2%$242/sqft |
Source: | ||
| 7/30/2025 | Listed for sale | $815,000+102.2%$245/sqft |
Source: | ||
| 5/16/2024 | Listing removed | -- |
Source: Zillow Rentals | ||

