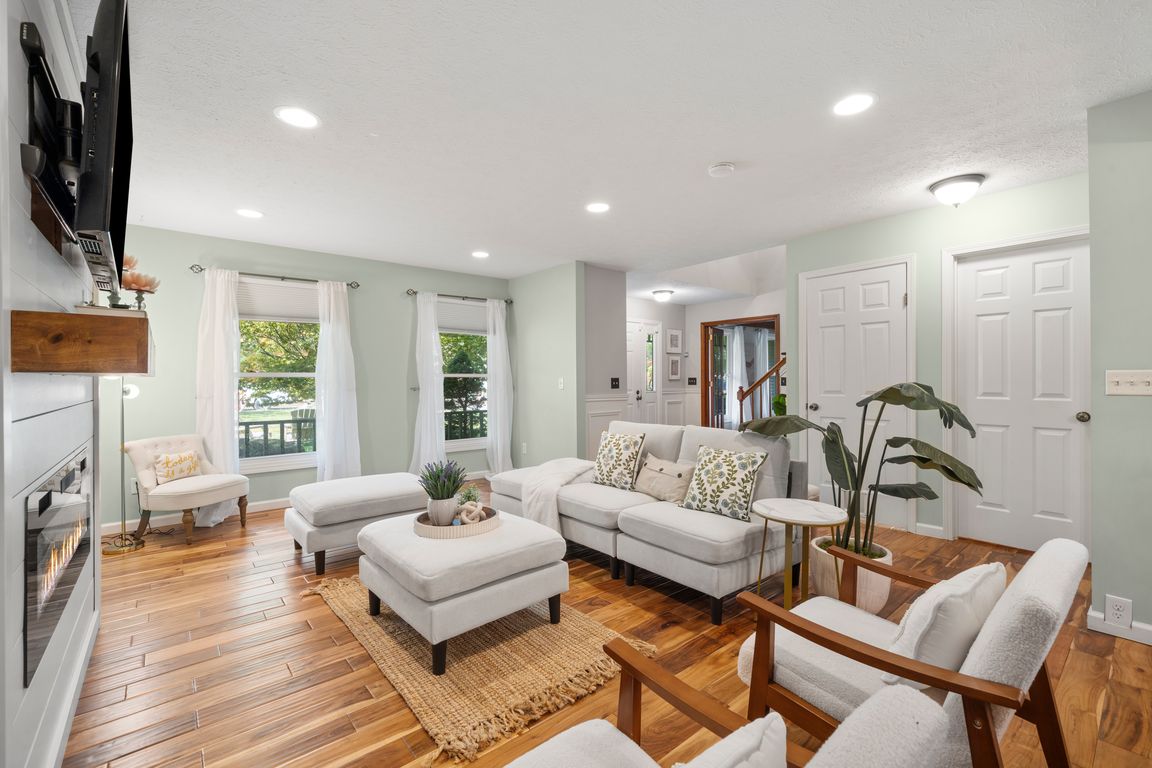
Under contract
$540,000
4beds
4,260sqft
4809 Sentinel Dr, Brecksville, OH 44141
4beds
4,260sqft
Single family residence
Built in 1987
0.51 Acres
2 Attached garage spaces
$127 price/sqft
What's special
Serene creekBonus roomSpacious dining areaLarge rec areaInduction cooktopWet barBackyard with deck
Welcome to 4809 Sentinel Drive: a classic colonial in beautiful Brecksville! Approx. 4,000 sqft. of livable space. New Roof 2021; Furnace & AC 2016; Hot Water Tank 2025; Sump Pump 2019. Sellers have conscientiously maintained the home. The stylishly updated, open concept kitchen with island and induction cooktop, flows nicely ...
- 14 days |
- 2,529 |
- 184 |
Likely to sell faster than
Source: MLS Now,MLS#: 5151480 Originating MLS: Akron Cleveland Association of REALTORS
Originating MLS: Akron Cleveland Association of REALTORS
Travel times
Living Room
Kitchen
Primary Bedroom
Zillow last checked: 7 hours ago
Listing updated: October 01, 2025 at 06:44am
Listing Provided by:
Sally Crist 330-999-9234 sally@sallycristproperties.com,
RE/MAX Above & Beyond
Source: MLS Now,MLS#: 5151480 Originating MLS: Akron Cleveland Association of REALTORS
Originating MLS: Akron Cleveland Association of REALTORS
Facts & features
Interior
Bedrooms & bathrooms
- Bedrooms: 4
- Bathrooms: 4
- Full bathrooms: 3
- 1/2 bathrooms: 1
- Main level bathrooms: 1
Primary bedroom
- Description: Beautiful master suite,Flooring: Carpet
- Features: Window Treatments
- Level: Second
Bedroom
- Description: Lots of sunlight in this space!,Flooring: Carpet
- Features: Window Treatments
- Level: Second
Bedroom
- Description: Overlooks backyard,Flooring: Carpet
- Features: Window Treatments
- Level: Second
Bedroom
- Description: Accessed via hallway or through master bedroom.,Flooring: Carpet
- Features: Window Treatments
- Level: Second
Eat in kitchen
- Description: Eat-in kitchen with island,Flooring: Wood
- Level: First
Family room
- Description: Cozy with wood burning fireplace,Flooring: Wood
- Features: Window Treatments
- Level: First
Laundry
- Description: First-floor laundry with sink
- Level: First
Living room
- Description: Living Room with Fireplace,Flooring: Wood
- Features: Fireplace, Window Treatments
- Level: First
Mud room
- Description: Flex space - mud room, office, gym; no heat or cooling source,Flooring: Luxury Vinyl Tile
- Level: First
Recreation
- Description: Lots of space for fun.,Flooring: Luxury Vinyl Tile
- Level: Basement
Heating
- Forced Air
Cooling
- Central Air
Appliances
- Included: Built-In Oven, Cooktop, Dryer, Dishwasher, Disposal, Humidifier, Microwave, Refrigerator, Washer
Features
- Basement: Full,Partially Finished,Sump Pump
- Number of fireplaces: 2
Interior area
- Total structure area: 4,260
- Total interior livable area: 4,260 sqft
- Finished area above ground: 2,840
- Finished area below ground: 1,420
Video & virtual tour
Property
Parking
- Total spaces: 2
- Parking features: Attached, Driveway, Garage, Paved
- Attached garage spaces: 2
Features
- Levels: Two
- Stories: 2
- Patio & porch: Deck, Front Porch
- Fencing: Back Yard,Full
- Has view: Yes
- View description: Trees/Woods
Lot
- Size: 0.51 Acres
Details
- Additional structures: Outbuilding, Storage
- Parcel number: 60402015
Construction
Type & style
- Home type: SingleFamily
- Architectural style: Colonial
- Property subtype: Single Family Residence
Materials
- Vinyl Siding
- Roof: Asphalt,Fiberglass
Condition
- Year built: 1987
Utilities & green energy
- Sewer: Public Sewer
- Water: Public
Community & HOA
Community
- Security: Carbon Monoxide Detector(s), Smoke Detector(s)
- Subdivision: Sentinel Hills 01
HOA
- Has HOA: No
Location
- Region: Brecksville
Financial & listing details
- Price per square foot: $127/sqft
- Tax assessed value: $460,000
- Annual tax amount: $9,000
- Date on market: 9/25/2025
- Listing terms: Cash,Conventional,FHA,VA Loan