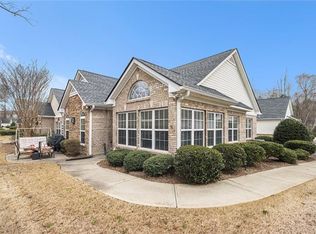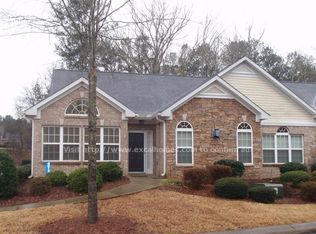Closed
$318,000
4809 Shae Ct #5, Powder Springs, GA 30127
3beds
1,650sqft
Condominium
Built in 2006
-- sqft lot
$317,800 Zestimate®
$193/sqft
$2,775 Estimated rent
Home value
$317,800
$296,000 - $343,000
$2,775/mo
Zestimate® history
Loading...
Owner options
Explore your selling options
What's special
Welcome home to this charming 3-bedroom, 2-bath Powder Springs villa, nestled in the gated community - Villas of Seven Springs. This 1-level ranch offers an open and flowing floor plan that's ideal for cozy gatherings or casual entertaining. The spacious living room is anchored by a stone-accented fireplace, bathed in natural light with vaulted ceilings and elegant arched windows. The adjacent sunroom is a serene retreat-perfect for morning coffee or quiet afternoons, curling up with a good book. The open-concept, eat-in kitchen and dining area invite connection, featuring granite countertops, ample cabinetry and easy flow for everyday living or weekend entertaining. The primary suite is a true retreat, complete with an electric fireplace, trey ceiling and private bath for spa-like relaxation. Enjoy evenings on your private patio framed by greenery, or take a short stroll to the community pool and clubhouse. A new roof and 2-car garage offer added confidence and comfort. And with the comprehensive HOA covering lawn care, water, internet, pest control and more, YOUR TIME IS FREED UP to explore nearby gems! Located just minutes from the Silver Comet Trail, Powder Springs Park and a charming downtown filled with local shops and eateries. Zoned for Cobb County schools, this home has all the warmth and ease you're looking for-inside and out. 4809 Shae Court more than a place to live. It's a place to feel at home. Schedule your tour today!
Zillow last checked: 8 hours ago
Listing updated: August 07, 2025 at 09:24am
Listed by:
Derek Whitner 404-474-3854,
BHGRE Metro Brokers,
Lavenia Whitner 404-229-8373,
BHGRE Metro Brokers
Bought with:
Dodie Fretwell, 379430
Century 21 Results
Source: GAMLS,MLS#: 10479140
Facts & features
Interior
Bedrooms & bathrooms
- Bedrooms: 3
- Bathrooms: 2
- Full bathrooms: 2
- Main level bathrooms: 2
- Main level bedrooms: 3
Kitchen
- Features: Pantry
Heating
- Central
Cooling
- Central Air
Appliances
- Included: Dishwasher, Disposal, Microwave, Refrigerator
- Laundry: Common Area
Features
- High Ceilings, Walk-In Closet(s)
- Flooring: Carpet
- Windows: Double Pane Windows
- Basement: None
- Number of fireplaces: 1
- Fireplace features: Gas Log, Living Room
- Common walls with other units/homes: End Unit
Interior area
- Total structure area: 1,650
- Total interior livable area: 1,650 sqft
- Finished area above ground: 1,650
- Finished area below ground: 0
Property
Parking
- Total spaces: 2
- Parking features: Attached, Garage
- Has attached garage: Yes
Accessibility
- Accessibility features: Accessible Full Bath
Features
- Levels: One
- Stories: 1
- Patio & porch: Patio
- Body of water: None
Lot
- Size: 1,219 sqft
- Features: Cul-De-Sac, Level, Private
- Residential vegetation: Cleared
Details
- Parcel number: 19102500320
Construction
Type & style
- Home type: Condo
- Architectural style: Cluster,Ranch
- Property subtype: Condominium
- Attached to another structure: Yes
Materials
- Brick
- Foundation: Slab
- Roof: Composition
Condition
- Resale
- New construction: No
- Year built: 2006
Details
- Warranty included: Yes
Utilities & green energy
- Sewer: Public Sewer
- Water: Public
- Utilities for property: Cable Available, Electricity Available, Natural Gas Available, Phone Available, Sewer Connected, Underground Utilities, Water Available
Community & neighborhood
Security
- Security features: Security System
Community
- Community features: Clubhouse, Gated, Pool
Location
- Region: Powder Springs
- Subdivision: VILLAS OF SEVEN SPRINGS WEST
HOA & financial
HOA
- Has HOA: Yes
- HOA fee: $365 annually
- Services included: Maintenance Structure, Pest Control, Reserve Fund, Security, Sewer, Trash, Water
Other
Other facts
- Listing agreement: Exclusive Right To Sell
- Listing terms: Cash,Conventional,FHA,VA Loan,1031 Exchange
Price history
| Date | Event | Price |
|---|---|---|
| 8/6/2025 | Sold | $318,000-0.6%$193/sqft |
Source: | ||
| 7/7/2025 | Pending sale | $319,900$194/sqft |
Source: | ||
| 6/22/2025 | Price change | $319,900-1.5%$194/sqft |
Source: | ||
| 3/21/2025 | Listed for sale | $324,900+12.4%$197/sqft |
Source: | ||
| 8/23/2022 | Sold | $289,000+52.1%$175/sqft |
Source: Public Record | ||
Public tax history
| Year | Property taxes | Tax assessment |
|---|---|---|
| 2024 | $3,840 +10.2% | $127,360 +10.2% |
| 2023 | $3,485 +42% | $115,600 +42.9% |
| 2022 | $2,455 +222.5% | $80,876 |
Find assessor info on the county website
Neighborhood: 30127
Nearby schools
GreatSchools rating
- 6/10Powder Springs Elementary SchoolGrades: PK-5Distance: 0.9 mi
- 8/10Cooper Middle SchoolGrades: 6-8Distance: 3.3 mi
- 5/10Mceachern High SchoolGrades: 9-12Distance: 3.6 mi
Schools provided by the listing agent
- Elementary: Powder Springs
- Middle: Cooper
- High: Mceachern
Source: GAMLS. This data may not be complete. We recommend contacting the local school district to confirm school assignments for this home.
Get a cash offer in 3 minutes
Find out how much your home could sell for in as little as 3 minutes with a no-obligation cash offer.
Estimated market value
$317,800
Get a cash offer in 3 minutes
Find out how much your home could sell for in as little as 3 minutes with a no-obligation cash offer.
Estimated market value
$317,800

