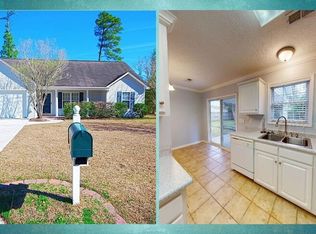Sold for $399,999 on 12/02/25
$399,999
4809 Split Rail Drive, Wilmington, NC 28412
3beds
1,437sqft
Single Family Residence
Built in 2003
6,534 Square Feet Lot
$399,300 Zestimate®
$278/sqft
$2,143 Estimated rent
Home value
$399,300
$379,000 - $419,000
$2,143/mo
Zestimate® history
Loading...
Owner options
Explore your selling options
What's special
Welcome to 4809 Split Rail Drive, a meticulously maintained, natural light filled 3-bedroom, 2-bathroom home offering comfort and style. Inside, you'll find both bathrooms completely updated (tile, toilets, floors, vanities lights, mirrors), all walls/trim have been painted. New dishwasher, washer and dryer all included with the home!
Enjoy the beautiful pond view from your backyard — a perfect spot to relax and unwind. This property sits in a convenient location to downtown, Wrightsville beach and just minutes from Carolina Beach, shopping, and dining.
Don't miss your chance to see this well-kept home in person! Seller willing to sell the home furnished with an appropriate offer!
Zillow last checked: 8 hours ago
Listing updated: December 08, 2025 at 12:20pm
Listed by:
Tidal Realty Partners 910-372-6720,
REAL Broker LLC,
Dzenita Dobraca 802-355-8727,
REAL Broker LLC
Bought with:
Tory Kuehner, 301672
Compass Carolinas LLC
Source: Hive MLS,MLS#: 100533945 Originating MLS: Cape Fear Realtors MLS, Inc.
Originating MLS: Cape Fear Realtors MLS, Inc.
Facts & features
Interior
Bedrooms & bathrooms
- Bedrooms: 3
- Bathrooms: 2
- Full bathrooms: 2
Primary bedroom
- Level: Primary Living Area
Dining room
- Features: Combination
Heating
- Electric, Forced Air, Heat Pump
Cooling
- Central Air
Appliances
- Included: Built-In Microwave, Built-In Electric Oven, Dishwasher
- Laundry: Dryer Hookup, Washer Hookup, Laundry Room
Features
- Master Downstairs, Walk-in Closet(s), Vaulted Ceiling(s), Kitchen Island, Ceiling Fan(s), Walk-in Shower, Blinds/Shades, Walk-In Closet(s)
- Flooring: Carpet, Tile, Vinyl
- Has fireplace: No
- Fireplace features: None
Interior area
- Total structure area: 1,437
- Total interior livable area: 1,437 sqft
Property
Parking
- Total spaces: 2
- Parking features: Garage Faces Front, Attached, On Site
- Attached garage spaces: 2
Features
- Levels: One
- Stories: 1
- Patio & porch: Covered, Patio, Porch
- Pool features: None
- Fencing: Back Yard
- Has view: Yes
- View description: Pond
- Has water view: Yes
- Water view: Pond
- Waterfront features: None, Pond
- Frontage type: Pond Front
Lot
- Size: 6,534 sqft
Details
- Parcel number: R07100002258000
- Zoning: R-15
- Special conditions: Standard
Construction
Type & style
- Home type: SingleFamily
- Property subtype: Single Family Residence
Materials
- Vinyl Siding
- Foundation: Slab
- Roof: Shingle
Condition
- New construction: No
- Year built: 2003
Utilities & green energy
- Sewer: Public Sewer
- Water: Public
- Utilities for property: Sewer Connected, Water Connected
Community & neighborhood
Location
- Region: Wilmington
- Subdivision: Johnson Farm
HOA & financial
HOA
- Has HOA: No
- Amenities included: None
Other
Other facts
- Listing agreement: Exclusive Right To Sell
- Listing terms: Cash,Conventional
Price history
| Date | Event | Price |
|---|---|---|
| 12/2/2025 | Sold | $399,999$278/sqft |
Source: | ||
| 11/19/2025 | Pending sale | $399,999$278/sqft |
Source: | ||
| 10/22/2025 | Listing removed | $399,999$278/sqft |
Source: | ||
| 10/6/2025 | Contingent | $399,999$278/sqft |
Source: | ||
| 10/2/2025 | Listed for sale | $399,999+10.8%$278/sqft |
Source: | ||
Public tax history
| Year | Property taxes | Tax assessment |
|---|---|---|
| 2024 | $1,324 +1.3% | $243,700 +1% |
| 2023 | $1,307 -0.9% | $241,200 |
| 2022 | $1,319 -0.7% | $241,200 |
Find assessor info on the county website
Neighborhood: Silver Lake
Nearby schools
GreatSchools rating
- 5/10Mary C Williams ElementaryGrades: K-5Distance: 1.3 mi
- 9/10Myrtle Grove MiddleGrades: 6-8Distance: 1.6 mi
- 5/10Eugene Ashley HighGrades: 9-12Distance: 3.8 mi
Schools provided by the listing agent
- Elementary: Pine Valley
- Middle: Myrtle Grove
- High: Ashley
Source: Hive MLS. This data may not be complete. We recommend contacting the local school district to confirm school assignments for this home.

Get pre-qualified for a loan
At Zillow Home Loans, we can pre-qualify you in as little as 5 minutes with no impact to your credit score.An equal housing lender. NMLS #10287.
Sell for more on Zillow
Get a free Zillow Showcase℠ listing and you could sell for .
$399,300
2% more+ $7,986
With Zillow Showcase(estimated)
$407,286