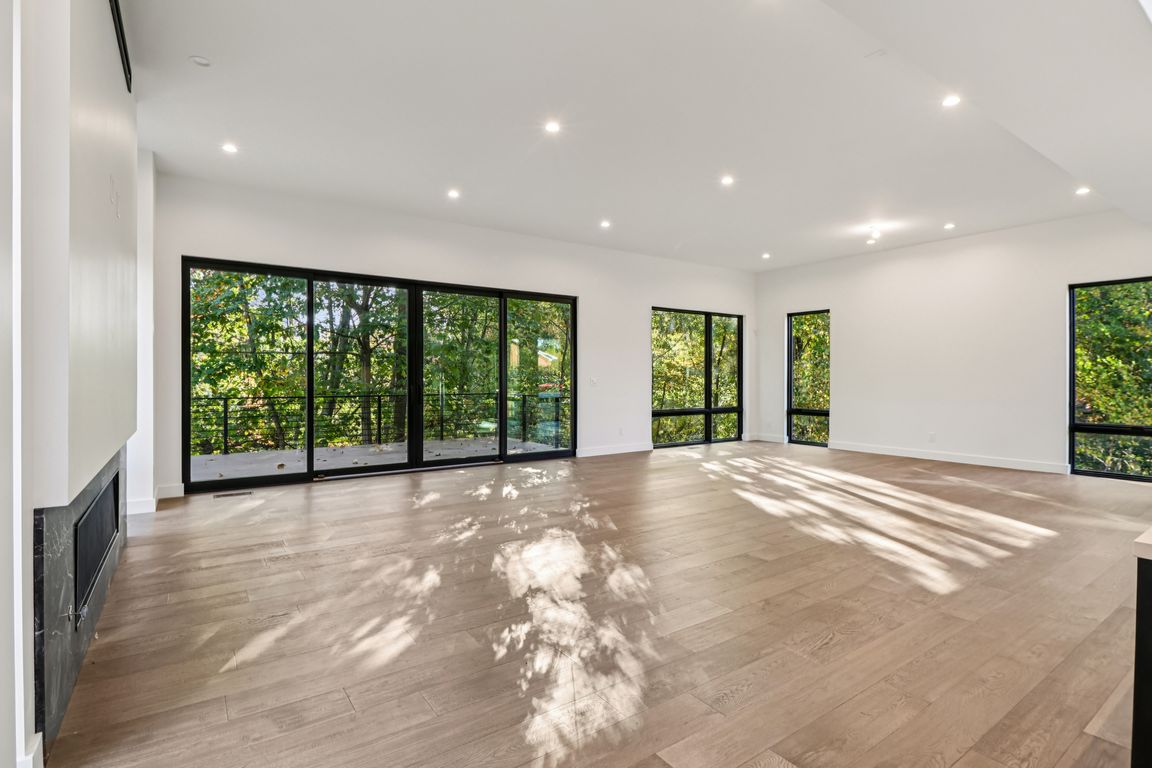
For sale
$1,585,000
3beds
4,402sqft
481 Cahoon Rd, Bay Village, OH 44140
3beds
4,402sqft
Single family residence
0.26 Acres
2 Attached garage spaces
$360 price/sqft
What's special
Overlooking the cahoon creekBeautifully designed living spaceEnormous walk-in closet
481 Cahoon Road is one of four future single-family homes, nestled overlooking the Cahoon Creek. Featuring 3 bedrooms and 3.5 baths and 4,202 square feet of beautifully designed living space. Modern, open main living spaces with a gourmet kitchen with a large island, and a spacious deck for outdoor entertaining. The primary suite ...
- 49 days |
- 897 |
- 18 |
Source: MLS Now,MLS#: 5166114Originating MLS: Akron Cleveland Association of REALTORS
Travel times
Living Room
Kitchen
Primary Bedroom
Zillow last checked: 8 hours ago
Listing updated: November 20, 2025 at 05:23pm
Listed by:
Kim Crane 440-652-3002 kimcrane@howardhanna.com,
Howard Hanna
Source: MLS Now,MLS#: 5166114Originating MLS: Akron Cleveland Association of REALTORS
Facts & features
Interior
Bedrooms & bathrooms
- Bedrooms: 3
- Bathrooms: 4
- Full bathrooms: 3
- 1/2 bathrooms: 1
- Main level bathrooms: 1
Primary bedroom
- Level: Second
Bedroom
- Level: Second
Bedroom
- Level: Second
Dining room
- Level: First
Great room
- Features: Fireplace
- Level: First
Kitchen
- Level: First
Mud room
- Level: First
Pantry
- Level: First
Heating
- Forced Air, Fireplace(s), Gas
Cooling
- Central Air
Appliances
- Included: Built-In Oven, Cooktop, Dishwasher, Disposal, Microwave, Refrigerator
Features
- Basement: Finished,Walk-Out Access
- Number of fireplaces: 1
- Fireplace features: Gas
Interior area
- Total structure area: 4,402
- Total interior livable area: 4,402 sqft
- Finished area above ground: 3,289
- Finished area below ground: 1,113
Video & virtual tour
Property
Parking
- Parking features: Attached, Garage, Paved
- Attached garage spaces: 2
Features
- Levels: Two
- Stories: 2
- Patio & porch: Deck
- Has view: Yes
- View description: Trees/Woods, Water
- Has water view: Yes
- Water view: Water
Lot
- Size: 0.26 Acres
- Dimensions: 49 x 231
- Features: Stream/Creek, Spring, Wooded
Details
- Parcel number: 20309058
- Special conditions: Builder Owned
Construction
Type & style
- Home type: SingleFamily
- Architectural style: Contemporary,Colonial
- Property subtype: Single Family Residence
Materials
- Other
- Roof: Asphalt,Fiberglass
Condition
- To Be Built
Utilities & green energy
- Sewer: Public Sewer
- Water: Public
Community & HOA
Community
- Subdivision: Cahoon Creek
HOA
- Has HOA: No
Location
- Region: Bay Village
Financial & listing details
- Price per square foot: $360/sqft
- Date on market: 10/20/2025
- Cumulative days on market: 767 days
- Listing agreement: Exclusive Right To Sell