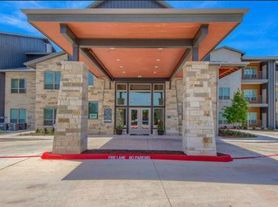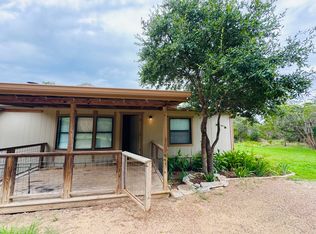Beautiful 2-story home offering 2,441 sq ft with 4 bedrooms, 2.5 baths, private office, and a spacious game room. The entry flows into a soaring 20-foot living area filled with natural light from a wall of windows. The open kitchen features mid-century inspired natural wood cabinetry, white quartz countertops, and warm wood-look vinyl plank flooring. The bright primary suite includes a sleek bath with light wood tile finishes. Additional highlights include keyless garage entry, stainless steel appliances, and blinds throughout. Large covered patio and Tesla charging station in the garage. Conveniently located across from a park and just a short walk to the community pool.
House for rent
$3,200/mo
481 Darley Oak Dr, Dripping Springs, TX 78620
4beds
2,441sqft
Price may not include required fees and charges.
Singlefamily
Available now
Central air, electric, zoned, ceiling fan
Electric dryer hookup laundry
4 Attached garage spaces parking
Natural gas, central, zoned
What's special
Large covered patioWall of windowsStainless steel appliancesOpen kitchenWhite quartz countertopsBright primary suite
- 12 days |
- -- |
- -- |
Travel times
Looking to buy when your lease ends?
Consider a first-time homebuyer savings account designed to grow your down payment with up to a 6% match & a competitive APY.
Facts & features
Interior
Bedrooms & bathrooms
- Bedrooms: 4
- Bathrooms: 3
- Full bathrooms: 2
- 1/2 bathrooms: 1
Heating
- Natural Gas, Central, Zoned
Cooling
- Central Air, Electric, Zoned, Ceiling Fan
Appliances
- Included: Dishwasher, Disposal, Microwave, Oven, Range, WD Hookup
- Laundry: Electric Dryer Hookup, Hookups, Laundry Room, Main Level
Features
- Breakfast Bar, Ceiling Fan(s), Double Vanity, Electric Dryer Hookup, Exhaust Fan, French Doors, High Ceilings, High Speed Internet, Interior Steps, Kitchen Island, Multi-level Floor Plan, Open Floorplan, Pantry, Primary Bedroom on Main, Recessed Lighting, Smart Thermostat, Soaking Tub, Vaulted Ceiling(s), WD Hookup, Walk-In Closet(s), Wired for Data, Wired for Sound
- Flooring: Carpet, Tile
Interior area
- Total interior livable area: 2,441 sqft
Property
Parking
- Total spaces: 4
- Parking features: Attached, Driveway, Garage, Covered
- Has attached garage: Yes
- Details: Contact manager
Features
- Stories: 2
- Exterior features: Contact manager
Construction
Type & style
- Home type: SingleFamily
- Property subtype: SingleFamily
Materials
- Roof: Composition,Shake Shingle
Condition
- Year built: 2024
Community & HOA
Community
- Features: Playground
Location
- Region: Dripping Springs
Financial & listing details
- Lease term: Negotiable
Price history
| Date | Event | Price |
|---|---|---|
| 11/7/2025 | Listed for rent | $3,200$1/sqft |
Source: Unlock MLS #2332438 | ||
| 12/13/2024 | Listing removed | $499,990$205/sqft |
Source: | ||
| 10/8/2024 | Pending sale | $499,990$205/sqft |
Source: | ||
| 9/27/2024 | Price change | $499,990-6.5%$205/sqft |
Source: | ||
| 8/15/2024 | Listed for sale | $534,790$219/sqft |
Source: | ||

