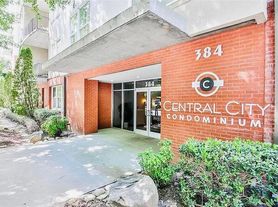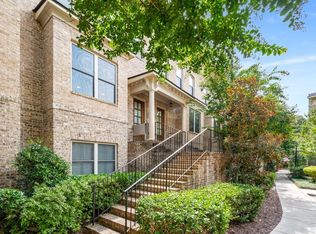Welcome to this timeless, charming cottage nestled in beautiful Grant Park, offering a perfect blend of character and modern updates. You will love the open layout, highlighted by an abundance of natural light. The heart of the home lies the well-appointed kitchen, featuring white cabinets, granite countertops and stainless steel appliances. Adjacent to the kitchen is an open dining area, ideal for enjoying quiet meals or entertaining guests. The three bedrooms offer comfortable accommodations, and the primary bedroom features an ensuite bathroom with double vanities and spacious shower. Outside, a picturesque and private garden and deck area await, providing an outdoor oasis for al fresco dining, gardening, or simply soaking up the sunshine. Conveniently located near shops, restaurants, parks, and schools, this enchanting cottage offers the perfect blend of privacy and convenience.
Listings identified with the FMLS IDX logo come from FMLS and are held by brokerage firms other than the owner of this website. The listing brokerage is identified in any listing details. Information is deemed reliable but is not guaranteed. 2025 First Multiple Listing Service, Inc.
House for rent
$3,000/mo
481 Hill St SE, Atlanta, GA 30312
3beds
1,346sqft
Price may not include required fees and charges.
Singlefamily
Available now
Central air
In hall laundry
3 Parking spaces parking
Natural gas, forced air, fireplace
What's special
- 33 days |
- -- |
- -- |
Travel times
Looking to buy when your lease ends?
Consider a first-time homebuyer savings account designed to grow your down payment with up to a 6% match & a competitive APY.
Facts & features
Interior
Bedrooms & bathrooms
- Bedrooms: 3
- Bathrooms: 2
- Full bathrooms: 2
Rooms
- Room types: Family Room
Heating
- Natural Gas, Forced Air, Fireplace
Cooling
- Central Air
Appliances
- Included: Dishwasher, Disposal, Microwave, Range, Refrigerator
- Laundry: In Hall, In Unit, Laundry Room
Features
- Double Vanity, High Ceilings 9 ft Main, High Speed Internet
- Flooring: Hardwood
- Has fireplace: Yes
Interior area
- Total interior livable area: 1,346 sqft
Video & virtual tour
Property
Parking
- Total spaces: 3
- Parking features: Driveway
- Details: Contact manager
Features
- Stories: 1
- Exterior features: Contact manager
Details
- Parcel number: 14005300060746
Construction
Type & style
- Home type: SingleFamily
- Property subtype: SingleFamily
Materials
- Roof: Shake Shingle
Condition
- Year built: 1920
Community & HOA
Location
- Region: Atlanta
Financial & listing details
- Lease term: 12 Months
Price history
| Date | Event | Price |
|---|---|---|
| 11/19/2025 | Price change | $3,000-7.7%$2/sqft |
Source: FMLS GA #7667126 | ||
| 11/4/2025 | Listing removed | $535,000$397/sqft |
Source: | ||
| 10/17/2025 | Listed for rent | $3,250$2/sqft |
Source: FMLS GA #7667126 | ||
| 10/16/2025 | Listed for sale | $535,000-2.6%$397/sqft |
Source: | ||
| 10/16/2025 | Listing removed | $549,000$408/sqft |
Source: | ||

