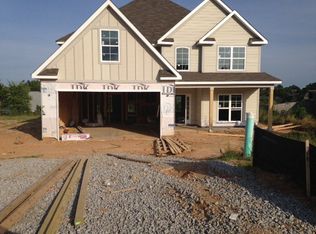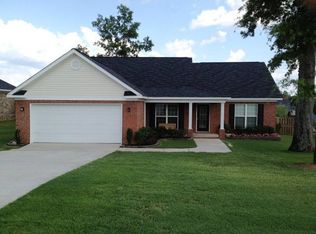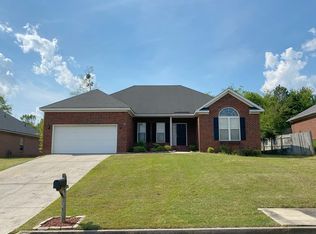Sold for $269,900 on 06/20/24
$269,900
481 MARBLE Falls, Grovetown, GA 30813
3beds
1,521sqft
Single Family Residence
Built in 2008
0.3 Acres Lot
$285,500 Zestimate®
$177/sqft
$1,797 Estimated rent
Home value
$285,500
$266,000 - $305,000
$1,797/mo
Zestimate® history
Loading...
Owner options
Explore your selling options
What's special
Welcome to 481 Marble Falls! This charming 3 bedroom 2 bathroom brick ranch offers comfort and convenience. The spacious living room features beautiful laminate wood floors, high ceilings and a cozy fireplace with access to the screened in porch that overlooks the fenced in backyard. Enjoy this relaxing space with your morning coffee or entertain family and friends. The eat-in kitchen boast granite countertops, stainless steel appliances, a countertop bar for additional seating and a pantry. There is also a separate dining room for more formal gatherings. The conveniently located laundry room features a closet for additional storage. The master bedroom has an en suite with double vanity, separate shower, soaking tub and roomy walk-in closet. This well maintained home offers a split floor plan with 2 additional bedrooms and full bathroom. There is also a large 10 X 16 storage shed in the backyard that stays. Conveniently located near Ft. Eisenhower, I-20, shopping and dining. Don't miss the opportunity to make this wonderful property your home sweet home! Schedule your showing today!!
Zillow last checked: 8 hours ago
Listing updated: December 29, 2024 at 01:23am
Listed by:
Kayla Ann O'Dell 706-273-6341,
Augusta Real Estate Co.
Bought with:
Matt Stevenson, 437042
Southeastern Residential, LLC
Source: Hive MLS,MLS#: 529441
Facts & features
Interior
Bedrooms & bathrooms
- Bedrooms: 3
- Bathrooms: 2
- Full bathrooms: 2
Primary bedroom
- Level: Main
- Dimensions: 17 x 13
Bedroom 2
- Level: Main
- Dimensions: 10 x 13
Bedroom 3
- Level: Main
- Dimensions: 10 x 11
Primary bathroom
- Level: Main
- Dimensions: 11 x 11
Bathroom 2
- Level: Main
- Dimensions: 9 x 6
Breakfast room
- Level: Main
- Dimensions: 10 x 9
Dining room
- Level: Main
- Dimensions: 10 x 10
Kitchen
- Level: Main
- Dimensions: 10 x 10
Laundry
- Level: Main
- Dimensions: 8 x 6
Living room
- Level: Main
- Dimensions: 14 x 13
Heating
- Electric, Fireplace(s), Heat Pump
Cooling
- Ceiling Fan(s), Central Air
Appliances
- Included: Built-In Microwave, Dishwasher, Disposal, Electric Range, Electric Water Heater, Refrigerator, Vented Exhaust Fan
Features
- Blinds, Cable Available, Eat-in Kitchen, Entrance Foyer, Pantry, Recently Painted, Smoke Detector(s), Split Bedroom, Walk-In Closet(s), Washer Hookup, Electric Dryer Hookup
- Flooring: Carpet, Ceramic Tile, Laminate
- Has basement: No
- Attic: Pull Down Stairs,Storage
- Number of fireplaces: 1
- Fireplace features: Living Room
Interior area
- Total structure area: 1,521
- Total interior livable area: 1,521 sqft
Property
Parking
- Total spaces: 2
- Parking features: Concrete, Garage Door Opener
- Garage spaces: 2
Features
- Levels: One
- Patio & porch: Covered, Rear Porch, Screened
- Exterior features: Insulated Doors, Insulated Windows, Satellite Dish, Storm Door(s)
- Fencing: Fenced,Privacy
Lot
- Size: 0.30 Acres
- Features: Landscaped, Sprinklers In Front
Details
- Additional structures: Outbuilding
- Parcel number: 0611103
Construction
Type & style
- Home type: SingleFamily
- Architectural style: Ranch
- Property subtype: Single Family Residence
Materials
- Brick, Drywall, Vinyl Siding
- Foundation: Slab
- Roof: Composition
Condition
- Updated/Remodeled
- New construction: No
- Year built: 2008
Utilities & green energy
- Sewer: Public Sewer
- Water: Public
Community & neighborhood
Community
- Community features: Street Lights
Location
- Region: Grovetown
- Subdivision: Ashwood Landing @ Ivy Falls Plantation
Other
Other facts
- Listing agreement: Exclusive Right To Sell
- Listing terms: VA Loan,Cash,Conventional,FHA
Price history
| Date | Event | Price |
|---|---|---|
| 6/20/2024 | Sold | $269,900$177/sqft |
Source: | ||
| 5/28/2024 | Pending sale | $269,900$177/sqft |
Source: | ||
| 5/22/2024 | Listed for sale | $269,900+68.8%$177/sqft |
Source: | ||
| 7/31/2008 | Sold | $159,900$105/sqft |
Source: | ||
Public tax history
| Year | Property taxes | Tax assessment |
|---|---|---|
| 2024 | $880 +21.3% | $265,077 +6.7% |
| 2023 | $726 -8.3% | $248,474 +14.7% |
| 2022 | $791 +7% | $216,661 +13% |
Find assessor info on the county website
Neighborhood: 30813
Nearby schools
GreatSchools rating
- 8/10Lewiston Elementary SchoolGrades: PK-5Distance: 1.5 mi
- 6/10Columbia Middle SchoolGrades: 6-8Distance: 1 mi
- 6/10Grovetown High SchoolGrades: 9-12Distance: 1 mi
Schools provided by the listing agent
- Elementary: Baker Place Elementary
- Middle: Columbia
- High: Grovetown High
Source: Hive MLS. This data may not be complete. We recommend contacting the local school district to confirm school assignments for this home.

Get pre-qualified for a loan
At Zillow Home Loans, we can pre-qualify you in as little as 5 minutes with no impact to your credit score.An equal housing lender. NMLS #10287.
Sell for more on Zillow
Get a free Zillow Showcase℠ listing and you could sell for .
$285,500
2% more+ $5,710
With Zillow Showcase(estimated)
$291,210

