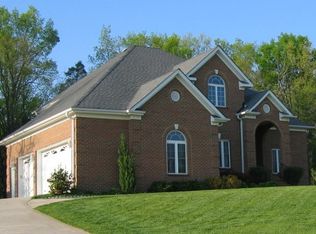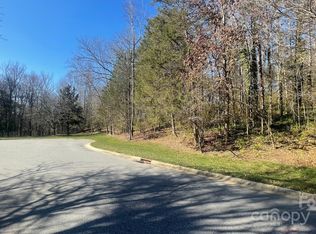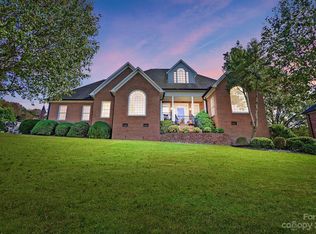You'll be impressed by this custom built, full brick ranch home in a fabulously convenient Concord location, just off of Burrage Rd. First class shopping, great restaurants, and the Northeast Medical community are just moments away. Updated "hand scraped" engineered wood flooring throughout the great room and kitchen welcome you to this refreshing retreat. Soaring ceilings in the great room give the home and airy feel. The split bedroom floor plan offers privacy and function. And the outdoor living space makes this house truly feel like home. The front porch welcomes you with a southern charm while the rear deck offers time for those private moments overlooking the wooded rear yard. The master suite has a deluxe bathroom and a large walk-in closet while the attic storage offer ample space for your seasonal personals. Take a tour of this rare find, an all brick ranch with all the living space on one level, in a deluxe neighborhood, ready to move right in and enjoy.
This property is off market, which means it's not currently listed for sale or rent on Zillow. This may be different from what's available on other websites or public sources.


