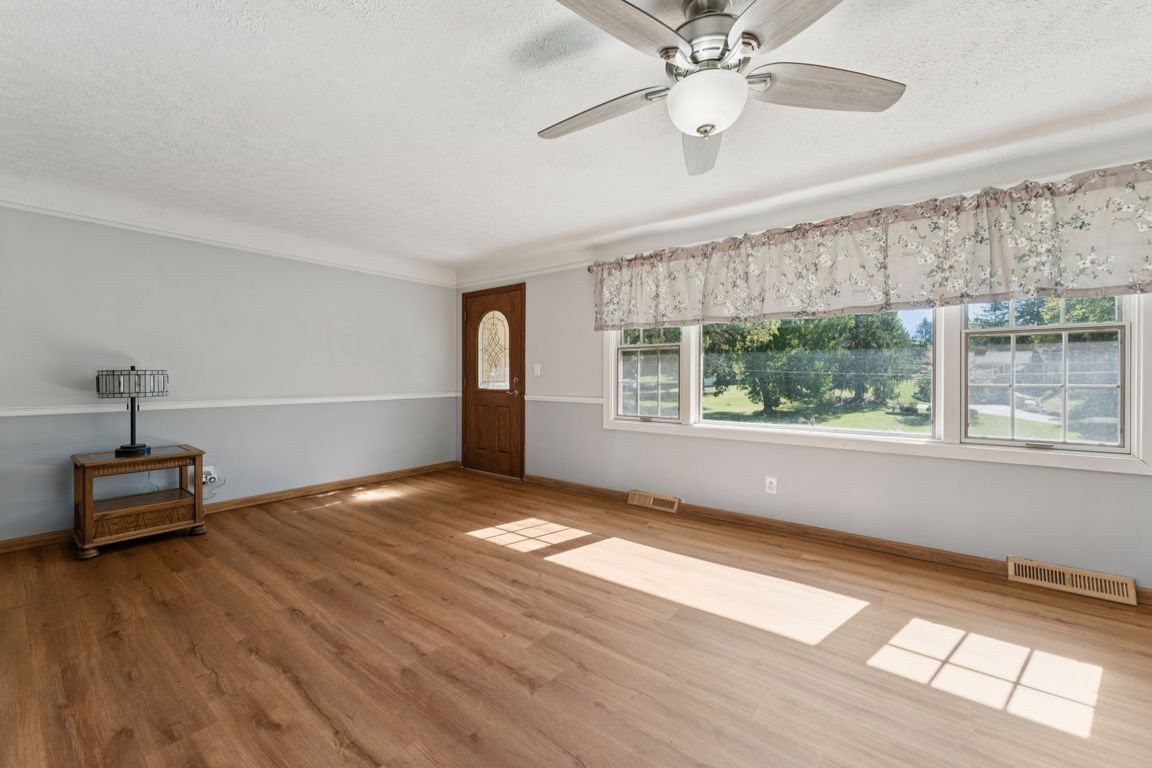
For salePrice cut: $6K (10/24)
$319,100
4beds
1,909sqft
481 Meadowlane Rd, Seven Hills, OH 44131
4beds
1,909sqft
Single family residence
Built in 1957
0.91 Acres
2 Attached garage spaces
$167 price/sqft
What's special
A great opportunity for those needing multifamily living!! 3 bedrooms, 1.5 bath ranch with one bedroom in-law suite (complete with kitchen and living room) awaits your personal touches. Original floor plan 1309 sq. ft. has spacious living room with L shape dining room offering LTV wood flooring (2025). ...
- 10 days |
- 2,009 |
- 71 |
Source: MLS Now,MLS#: 5162786Originating MLS: Lorain County Association Of REALTORS
Travel times
Living Room
Kitchen
Bedroom
Zillow last checked: 7 hours ago
Listing updated: October 24, 2025 at 11:47am
Listed by:
Tania Kegyes 440-537-8407 TaniaKegyes@howardhanna.com,
Howard Hanna
Source: MLS Now,MLS#: 5162786Originating MLS: Lorain County Association Of REALTORS
Facts & features
Interior
Bedrooms & bathrooms
- Bedrooms: 4
- Bathrooms: 3
- Full bathrooms: 2
- 1/2 bathrooms: 1
- Main level bathrooms: 3
- Main level bedrooms: 4
Primary bedroom
- Description: Flooring: Wood
- Level: First
- Dimensions: 13 x 13
Bedroom
- Description: Flooring: Wood
- Level: First
- Dimensions: 9 x 10
Bedroom
- Description: Flooring: Wood
- Level: First
- Dimensions: 10 x 12
Bathroom
- Description: Flooring: Ceramic Tile
- Level: First
Other
- Description: Additional Living Room,Flooring: Laminate
- Features: Window Treatments
- Level: First
- Dimensions: 18 x 10
Other
- Description: Bedroom,Flooring: Laminate
- Features: Window Treatments
- Level: First
- Dimensions: 11 x 11
Other
- Description: Kitchen,Flooring: Laminate
- Level: First
- Dimensions: 14 x 8
Other
- Level: First
- Dimensions: 30 x 20
Dining room
- Description: Flooring: Wood
- Level: First
- Dimensions: 14 x 10
Kitchen
- Description: Flooring: Wood
- Level: First
- Dimensions: 14 x 8
Laundry
- Level: Lower
Living room
- Description: Flooring: Wood
- Features: Fireplace
- Level: First
- Dimensions: 13 x 21
Pantry
- Level: First
Recreation
- Description: Flooring: Carpet
- Features: Wet Bar, Fireplace
- Level: Lower
- Dimensions: 13 x 21
Heating
- Forced Air, Gas
Cooling
- Central Air
Appliances
- Included: Dryer, Dishwasher, Microwave, Range, Refrigerator, Washer
- Laundry: Washer Hookup, Electric Dryer Hookup, Gas Dryer Hookup, In Basement, Multiple Locations
Features
- Wet Bar, Cedar Closet(s), Ceiling Fan(s), In-Law Floorplan, Pantry, See Remarks, Bar
- Basement: Crawl Space,Interior Entry,Concrete,Partially Finished,Sump Pump
- Number of fireplaces: 2
- Fireplace features: Gas, Gas Log, Living Room, Recreation Room
Interior area
- Total structure area: 1,909
- Total interior livable area: 1,909 sqft
- Finished area above ground: 1,909
Video & virtual tour
Property
Parking
- Parking features: Attached, Concrete, Drain, Driveway, Garage Faces Front, Garage, Garage Door Opener, Parking Pad
- Attached garage spaces: 2
Features
- Levels: One
- Stories: 1
- Patio & porch: Deck, Patio
- Fencing: Back Yard,Chain Link,See Remarks,Wood
- Has view: Yes
- View description: City
Lot
- Size: 0.91 Acres
- Dimensions: 87 x 458
- Features: Back Yard, Front Yard, Landscaped, Paved, Rectangular Lot
Details
- Additional structures: Gazebo, Shed(s)
- Parcel number: 55226050
Construction
Type & style
- Home type: SingleFamily
- Architectural style: Ranch
- Property subtype: Single Family Residence
Materials
- Brick, Vinyl Siding
- Foundation: Block
- Roof: Asphalt
Condition
- Year built: 1957
Utilities & green energy
- Sewer: Public Sewer
- Water: Public
Community & HOA
Community
- Security: Smoke Detector(s)
- Subdivision: City Acres Allotment
HOA
- Has HOA: No
Location
- Region: Seven Hills
Financial & listing details
- Price per square foot: $167/sqft
- Tax assessed value: $233,400
- Annual tax amount: $4,900
- Date on market: 10/14/2025
- Listing agreement: Exclusive Right To Sell
- Listing terms: Cash,Conventional