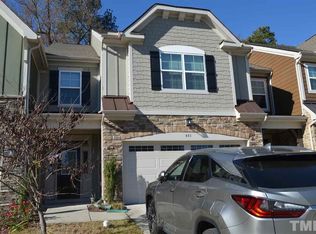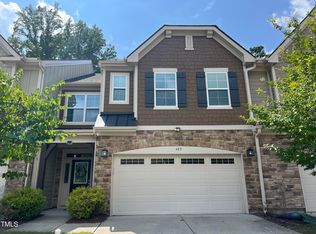Sold for $600,000 on 06/07/24
$600,000
481 Methven Grove Dr #18, Cary, NC 27519
3beds
2,215sqft
Townhouse, Residential
Built in 2015
2,613.6 Square Feet Lot
$589,900 Zestimate®
$271/sqft
$2,379 Estimated rent
Home value
$589,900
$555,000 - $625,000
$2,379/mo
Zestimate® history
Loading...
Owner options
Explore your selling options
What's special
Nicely updated town home in nice location behind Davis Drive schools, Close to Shopping and walking trails, A nice 2 Level town home with 3 bedrooms & a loft on 2nd level with Washer & Dryer room with a sink, Main Level spacious open floor plan with kitchen island, Granite counters, Gas range, Micro wave with vent out, entire main level & Loft new LVP flooring, wood stairs refinished, New carpet in bed rooms & closets, Guest bathrooms & laundry room new tiles, Home recently painted, Screened in Porch in back, Covered front porch, 2 car attached garage. Ready to move in. 1 Year Home warranty Included. Nunna Realty does not hold Earnest Money.
Zillow last checked: 8 hours ago
Listing updated: October 28, 2025 at 12:12am
Listed by:
Shiv Nunna 919-824-0252,
Nunna Realty Inc
Bought with:
Moon Ryu, 350726
Allen Tate/Cary
Source: Doorify MLS,MLS#: 10015787
Facts & features
Interior
Bedrooms & bathrooms
- Bedrooms: 3
- Bathrooms: 3
- Full bathrooms: 2
- 1/2 bathrooms: 1
Heating
- Central, Forced Air, Natural Gas, Zoned
Cooling
- Central Air
Appliances
- Included: Dishwasher, Disposal, Dryer, Gas Range, Gas Water Heater, Microwave, Refrigerator, Washer/Dryer
- Laundry: Laundry Room
Features
- Bathtub/Shower Combination, Ceiling Fan(s), Crown Molding, Dining L, Entrance Foyer, Kitchen Island, Recessed Lighting, Separate Shower
- Flooring: Carpet, Ceramic Tile, Vinyl
- Number of fireplaces: 1
- Fireplace features: Family Room, Gas
- Common walls with other units/homes: 2+ Common Walls, No One Above, No One Below
Interior area
- Total structure area: 2,215
- Total interior livable area: 2,215 sqft
- Finished area above ground: 2,215
- Finished area below ground: 0
Property
Parking
- Total spaces: 4
- Parking features: Attached, Concrete, Driveway, Garage, Garage Door Opener, Garage Faces Front
- Attached garage spaces: 2
- Uncovered spaces: 2
Features
- Levels: Two
- Stories: 2
- Patio & porch: Covered, Screened
- Exterior features: Rain Gutters
- Fencing: None
- Has view: Yes
Lot
- Size: 2,613 sqft
Details
- Parcel number: 0743393664
- Special conditions: Standard
Construction
Type & style
- Home type: Townhouse
- Property subtype: Townhouse, Residential
- Attached to another structure: Yes
Materials
- Fiber Cement, Stone Veneer
- Foundation: Slab
- Roof: Shingle
Condition
- New construction: No
- Year built: 2015
Utilities & green energy
- Sewer: Public Sewer
- Water: Public
- Utilities for property: Cable Available, Electricity Connected, Natural Gas Connected, Phone Connected, Sewer Connected, Water Connected
Community & neighborhood
Location
- Region: Cary
- Subdivision: Collins Grove
HOA & financial
HOA
- Has HOA: Yes
- HOA fee: $139 monthly
- Services included: Road Maintenance
Other
Other facts
- Road surface type: Asphalt
Price history
| Date | Event | Price |
|---|---|---|
| 6/7/2024 | Sold | $600,000-2.4%$271/sqft |
Source: | ||
| 5/11/2024 | Pending sale | $614,900$278/sqft |
Source: | ||
| 3/20/2024 | Price change | $614,900-2.4%$278/sqft |
Source: | ||
| 3/7/2024 | Listed for sale | $630,000$284/sqft |
Source: | ||
Public tax history
Tax history is unavailable.
Neighborhood: 27519
Nearby schools
GreatSchools rating
- 10/10Davis Drive ElementaryGrades: K-5Distance: 0.3 mi
- 10/10Davis Drive MiddleGrades: 6-8Distance: 0.4 mi
- 10/10Green Hope HighGrades: 9-12Distance: 1.7 mi
Schools provided by the listing agent
- Elementary: Wake - Davis Drive
- Middle: Wake - Davis Drive
- High: Wake - Green Hope
Source: Doorify MLS. This data may not be complete. We recommend contacting the local school district to confirm school assignments for this home.
Get a cash offer in 3 minutes
Find out how much your home could sell for in as little as 3 minutes with a no-obligation cash offer.
Estimated market value
$589,900
Get a cash offer in 3 minutes
Find out how much your home could sell for in as little as 3 minutes with a no-obligation cash offer.
Estimated market value
$589,900

