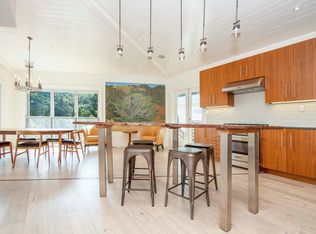Sold for $2,200,000 on 07/07/23
$2,200,000
481 Montecito Avenue, Corte Madera, CA 94925
3beds
2,183sqft
Single Family Residence
Built in 2018
0.57 Acres Lot
$2,274,300 Zestimate®
$1,008/sqft
$6,540 Estimated rent
Home value
$2,274,300
$2.12M - $2.46M
$6,540/mo
Zestimate® history
Loading...
Owner options
Explore your selling options
What's special
Custom built in 2018, this shingled beauty consists of a 2-bedroon, 2-bath home on over a half an acre of land with a legal 1-bedroom, 1-bath ADU with full kitchen and laundry. The main home is 1,655 sq ft w/529 sq ft ADU totaling 2,183. Tile floors throughout all main living spaces. Vaulted ceilings with lots of natural light. Beautiful, open kitchen w/ high-end appliances & a large pantry. Open concept kitchen/LR/DR. Primary suite with walk in closet, serene bath & private patio. The guest bedroom connects to its own bath and could double as an office with built-in cabinets. Plenty of space allows for another primary bedroom to be added as a second story. Two-car garage with a rotating car pad for easy exit down the driveway. A wonderful, spacious deck separate the 2 homes for ease of entertaining.
Zillow last checked: 8 hours ago
Listing updated: July 07, 2023 at 04:06am
Listed by:
Missy Zech Stacy Achuck DRE #01921671 415-233-2009,
Compass 415-789-8686
Bought with:
Bill Smith & Ann Aylwin, DRE #01229913
Compass
Source: BAREIS,MLS#: 323023601 Originating MLS: Marin County
Originating MLS: Marin County
Facts & features
Interior
Bedrooms & bathrooms
- Bedrooms: 3
- Bathrooms: 3
- Full bathrooms: 3
Primary bedroom
- Features: Walk-In Closet(s)
Bedroom
- Level: Main
Primary bathroom
- Features: Double Vanity, Shower Stall(s), Soaking Tub
Bathroom
- Level: Main
Dining room
- Features: Dining/Living Combo
- Level: Main
Kitchen
- Features: Breakfast Area, Kitchen Island, Kitchen/Family Combo, Pantry Closet, Stone Counters
- Level: Main
Living room
- Features: Cathedral/Vaulted
- Level: Main
Heating
- Central
Cooling
- Ceiling Fan(s), Central Air, Wall Unit(s)
Appliances
- Included: Disposal, Free-Standing Electric Range, Free-Standing Gas Oven, Free-Standing Refrigerator, Range Hood, Microwave, Dryer, Washer
- Laundry: Inside Room
Features
- Open Beam Ceiling
- Flooring: Tile
- Has basement: No
- Number of fireplaces: 1
- Fireplace features: Family Room, Gas Starter
Interior area
- Total structure area: 2,183
- Total interior livable area: 2,183 sqft
Property
Parking
- Total spaces: 2
- Parking features: Detached
- Garage spaces: 2
Features
- Levels: One
- Stories: 1
- Patio & porch: Deck
Lot
- Size: 0.57 Acres
- Features: Landscape Front
Details
- Parcel number: 02519104
- Special conditions: Standard
Construction
Type & style
- Home type: SingleFamily
- Architectural style: Traditional
- Property subtype: Single Family Residence
Condition
- Year built: 2018
Utilities & green energy
- Sewer: Public Sewer
- Water: Public
- Utilities for property: Cable Available, Electricity Connected, Public
Community & neighborhood
Security
- Security features: Carbon Monoxide Detector(s), Smoke Detector(s)
Location
- Region: Corte Madera
HOA & financial
HOA
- Has HOA: No
Price history
| Date | Event | Price |
|---|---|---|
| 7/7/2023 | Sold | $2,200,000-7.9%$1,008/sqft |
Source: | ||
| 6/24/2023 | Pending sale | $2,390,000$1,095/sqft |
Source: | ||
| 4/24/2023 | Listed for sale | $2,390,000-4.2%$1,095/sqft |
Source: | ||
| 11/21/2022 | Listing removed | $2,495,000$1,143/sqft |
Source: | ||
| 8/23/2022 | Listed for sale | $2,495,000+1179.5%$1,143/sqft |
Source: | ||
Public tax history
| Year | Property taxes | Tax assessment |
|---|---|---|
| 2025 | -- | $2,244,000 +2% |
| 2024 | $36,848 +106.1% | $2,200,000 +65.1% |
| 2023 | $17,877 +6.7% | $1,332,571 +9.2% |
Find assessor info on the county website
Neighborhood: 94925
Nearby schools
GreatSchools rating
- 7/10Neil Cummins Elementary SchoolGrades: K-5Distance: 0.7 mi
- 8/10Hall Middle SchoolGrades: 6-8Distance: 1.4 mi
- 10/10Redwood High SchoolGrades: 9-12Distance: 1.3 mi
Schools provided by the listing agent
- District: Larkspur-Corte Madera
Source: BAREIS. This data may not be complete. We recommend contacting the local school district to confirm school assignments for this home.
