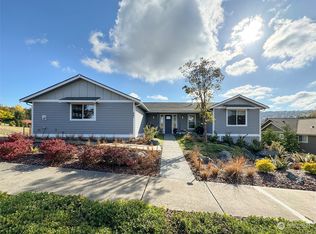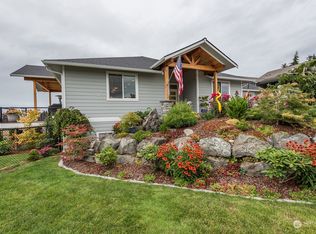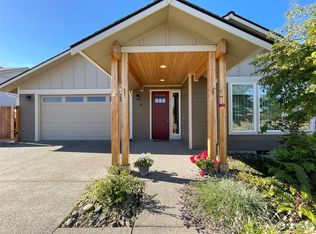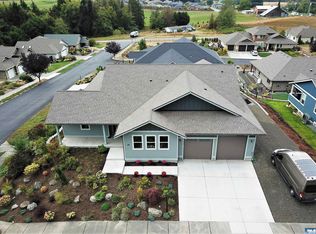Sold
Listed by:
Teri Price,
BCR LLC
Bought with: P A Realty
$718,800
481 Morgison Loop, Sequim, WA 98382
2beds
2,119sqft
Single Family Residence
Built in 2019
10,018.8 Square Feet Lot
$733,700 Zestimate®
$339/sqft
$2,455 Estimated rent
Home value
$733,700
Estimated sales range
Not available
$2,455/mo
Zestimate® history
Loading...
Owner options
Explore your selling options
What's special
IMMACULATE! This single-level beauty features no-steps throughout 2119 SF, 2 Beds plus DEN, 2 Baths, ~350 SF covered composite Deck, 622 SF Garage & cavernous crawlspace/storage. Built in 2019 by Westerra Homes with top quality finishes plus numerous upgrades to the home & areas for private outdoor enjoyment added by the Seller. Quartz Counters, Luxury Vinyl Plank flooring, newer appliances & blinds, smart switches, low maintenance landscaping & the list goes on! Terrific southern exposure with VIEWS of the surrounding Olympic Mt foothills & a ringside seat to an active nearby eagles’ nest. In-town convenience, an easy walk to the Olympic Discovery Trail & lavender fields plus ~1 mile to shopping, the John Wayne Marina & Carrie Blake Park.
Zillow last checked: 8 hours ago
Listing updated: May 11, 2025 at 04:03am
Listed by:
Teri Price,
BCR LLC
Bought with:
Trisha Parker, 123195
P A Realty
Source: NWMLS,MLS#: 2341297
Facts & features
Interior
Bedrooms & bathrooms
- Bedrooms: 2
- Bathrooms: 2
- Full bathrooms: 2
- Main level bathrooms: 2
- Main level bedrooms: 2
Primary bedroom
- Level: Main
Bedroom
- Level: Main
Bathroom full
- Level: Main
Bathroom full
- Level: Main
Den office
- Level: Main
Dining room
- Level: Main
Entry hall
- Level: Main
Great room
- Level: Main
Kitchen with eating space
- Level: Main
Utility room
- Level: Main
Heating
- Fireplace(s), Forced Air, Heat Pump
Cooling
- Forced Air, Heat Pump
Appliances
- Included: Dishwasher(s), Disposal, Dryer(s), Microwave(s), Refrigerator(s), See Remarks, Stove(s)/Range(s), Washer(s), Garbage Disposal
Features
- Bath Off Primary, Ceiling Fan(s), Dining Room, High Tech Cabling, Walk-In Pantry
- Flooring: Vinyl Plank, Carpet
- Windows: Double Pane/Storm Window
- Basement: None
- Number of fireplaces: 1
- Fireplace features: Gas, Main Level: 1, Fireplace
Interior area
- Total structure area: 2,119
- Total interior livable area: 2,119 sqft
Property
Parking
- Total spaces: 2
- Parking features: Attached Garage, Off Street
- Attached garage spaces: 2
Features
- Levels: One
- Stories: 1
- Entry location: Main
- Patio & porch: Bath Off Primary, Ceiling Fan(s), Double Pane/Storm Window, Dining Room, Fireplace, High Tech Cabling, Walk-In Pantry
- Has view: Yes
- View description: Mountain(s), Partial, See Remarks
Lot
- Size: 10,018 sqft
- Features: Paved, Sidewalk, Cable TV, Deck, Fenced-Partially, High Speed Internet, Irrigation, Patio, Propane, Shop, Sprinkler System
- Topography: Partial Slope
- Residential vegetation: Fruit Trees, Garden Space
Details
- Parcel number: 0330215202600000
- Special conditions: Standard
Construction
Type & style
- Home type: SingleFamily
- Property subtype: Single Family Residence
Materials
- Cement Planked, Cement Plank
- Foundation: Poured Concrete
- Roof: Composition
Condition
- Very Good
- Year built: 2019
Details
- Builder name: Westerra Homes
Utilities & green energy
- Electric: Company: PUD
- Sewer: Sewer Connected, Company: City of Sequim
- Water: Public, Company: City of Sequim
- Utilities for property: Astound, Astound
Community & neighborhood
Community
- Community features: Athletic Court
Location
- Region: Sequim
- Subdivision: Sequim
HOA & financial
HOA
- HOA fee: $626 annually
Other
Other facts
- Listing terms: Cash Out,Conventional,FHA,VA Loan
- Cumulative days on market: 29 days
Price history
| Date | Event | Price |
|---|---|---|
| 4/10/2025 | Sold | $718,800-0.9%$339/sqft |
Source: | ||
| 3/27/2025 | Pending sale | $725,000$342/sqft |
Source: Olympic Listing Service #390277 Report a problem | ||
| 3/12/2025 | Listed for sale | $725,000+11.5%$342/sqft |
Source: | ||
| 9/14/2023 | Sold | $650,000-6.5%$307/sqft |
Source: | ||
| 8/15/2023 | Pending sale | $695,000$328/sqft |
Source: Olympic Listing Service #370371 Report a problem | ||
Public tax history
| Year | Property taxes | Tax assessment |
|---|---|---|
| 2024 | $5,175 +5.6% | $638,560 -0.7% |
| 2023 | $4,899 -8.8% | $643,105 -5.7% |
| 2022 | $5,370 +1% | $681,902 +19.2% |
Find assessor info on the county website
Neighborhood: 98382
Nearby schools
GreatSchools rating
- 8/10Helen Haller Elementary SchoolGrades: 3-5Distance: 2 mi
- 5/10Sequim Middle SchoolGrades: 6-8Distance: 2.2 mi
- 7/10Sequim Senior High SchoolGrades: 9-12Distance: 2 mi

Get pre-qualified for a loan
At Zillow Home Loans, we can pre-qualify you in as little as 5 minutes with no impact to your credit score.An equal housing lender. NMLS #10287.



