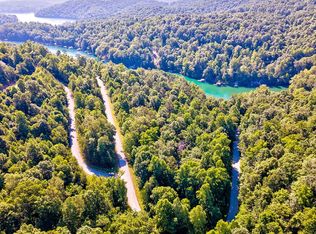Beautiful home in a gorgeous setting. Privacy and almost 8 acres w a barn, this is a great place to call home. The home is spacious with large rooms and generous porches and space for entertaining. The land is fenced with a barn with rear yard being fenced separately. Inside you will find a large kitchen and living room that will be a pleasant surprise when you tour the home. The formal dining and spacious pantry and laundry room finish the first floor plan. Upstairs the bedrooms are large and the basement rec room and lower level bedroom make great use of space and offer space for entertaining. Rear porches are covered and offer a location for relaxing.
This property is off market, which means it's not currently listed for sale or rent on Zillow. This may be different from what's available on other websites or public sources.

