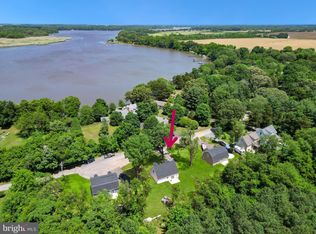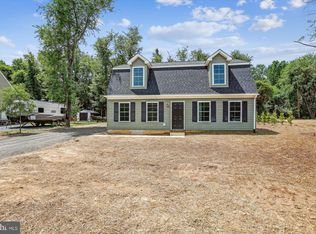Sold for $374,900
$374,900
481 Pear Tree Point Rd, Chestertown, MD 21620
3beds
1,512sqft
Single Family Residence
Built in 2024
0.39 Acres Lot
$376,300 Zestimate®
$248/sqft
$3,021 Estimated rent
Home value
$376,300
$312,000 - $455,000
$3,021/mo
Zestimate® history
Loading...
Owner options
Explore your selling options
What's special
Major Price Reduction - Brand New Home ready ready for ALL your Holiday Celebrations! Lawn has been freshly seeded and new shrubs planted for the fall. Three generous bedrooms and 2.5 baths! Enjoy beautiful water views of the Chester River... just across the street! Open floor plan, stainless steel appliances, main-level master suite with a walk-in closet and ensuite. Upstairs, you'll find two more generously sized bedrooms and a full bathroom. High speed internet is available. The home is located at the end of a quiet, private street and within the much desired Queen Anne's County School District. Queen Anne's County Impact Fees have been paid by the Seller.
Zillow last checked: 8 hours ago
Listing updated: December 07, 2024 at 02:45am
Listed by:
Richard Evans 410-708-0630,
Cross Street Realtors LLC,
Co-Listing Agent: Casey Scattergood 201-312-1230,
Cross Street Realtors LLC
Bought with:
Gloria Pruitt, 670796
Keller Williams Select Realtors of Annapolis
Source: Bright MLS,MLS#: MDQA2009262
Facts & features
Interior
Bedrooms & bathrooms
- Bedrooms: 3
- Bathrooms: 3
- Full bathrooms: 2
- 1/2 bathrooms: 1
- Main level bathrooms: 2
- Main level bedrooms: 1
Basement
- Area: 0
Heating
- Heat Pump, Electric
Cooling
- Central Air, Electric
Appliances
- Included: Microwave, Dishwasher, Oven/Range - Electric, Refrigerator, Stainless Steel Appliance(s), Electric Water Heater
- Laundry: Main Level, Hookup
Features
- Combination Kitchen/Living, Dining Area, Entry Level Bedroom, Open Floorplan, Primary Bath(s), Upgraded Countertops, Ceiling Fan(s), Walk-In Closet(s)
- Flooring: Luxury Vinyl, Carpet
- Windows: Double Pane Windows
- Has basement: No
- Has fireplace: No
Interior area
- Total structure area: 1,512
- Total interior livable area: 1,512 sqft
- Finished area above ground: 1,512
- Finished area below ground: 0
Property
Parking
- Total spaces: 2
- Parking features: Driveway
- Uncovered spaces: 2
Accessibility
- Accessibility features: None
Features
- Levels: Two
- Stories: 2
- Pool features: None
- Has view: Yes
- View description: River
- Has water view: Yes
- Water view: River
Lot
- Size: 0.39 Acres
- Features: Backs to Trees, Cul-De-Sac, Rear Yard, Rural
Details
- Additional structures: Above Grade, Below Grade
- Parcel number: 1807018193
- Zoning: NC-20
- Special conditions: Standard
Construction
Type & style
- Home type: SingleFamily
- Architectural style: Cape Cod
- Property subtype: Single Family Residence
Materials
- Vinyl Siding
- Foundation: Slab
- Roof: Asphalt,Shingle
Condition
- Excellent
- New construction: Yes
- Year built: 2024
Utilities & green energy
- Sewer: Private Septic Tank, Septic Exists
- Water: Well
Community & neighborhood
Security
- Security features: Fire Sprinkler System
Location
- Region: Chestertown
- Subdivision: None Available
Other
Other facts
- Listing agreement: Exclusive Right To Sell
- Ownership: Fee Simple
Price history
| Date | Event | Price |
|---|---|---|
| 12/6/2024 | Sold | $374,900$248/sqft |
Source: | ||
| 12/3/2024 | Pending sale | $374,900$248/sqft |
Source: | ||
| 11/5/2024 | Contingent | $374,900$248/sqft |
Source: | ||
| 10/19/2024 | Price change | $374,900+7.1%$248/sqft |
Source: | ||
| 10/1/2024 | Price change | $349,900-12.5%$231/sqft |
Source: | ||
Public tax history
| Year | Property taxes | Tax assessment |
|---|---|---|
| 2025 | $2,793 +519.4% | $290,100 +506.1% |
| 2024 | $451 +7.5% | $47,867 +7.5% |
| 2023 | $420 +8.1% | $44,533 +8.1% |
Find assessor info on the county website
Neighborhood: 21620
Nearby schools
GreatSchools rating
- 4/10Church Hill Elementary SchoolGrades: PK-4Distance: 5.8 mi
- 5/10Sudlersville Middle SchoolGrades: 5-8Distance: 9.7 mi
- 4/10Queen Anne's County High SchoolGrades: 9-12Distance: 12.6 mi
Schools provided by the listing agent
- District: Queen Anne's County Public Schools
Source: Bright MLS. This data may not be complete. We recommend contacting the local school district to confirm school assignments for this home.
Get pre-qualified for a loan
At Zillow Home Loans, we can pre-qualify you in as little as 5 minutes with no impact to your credit score.An equal housing lender. NMLS #10287.

