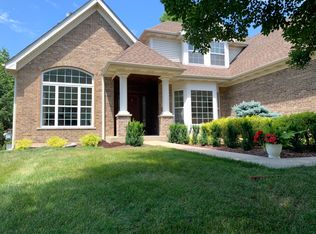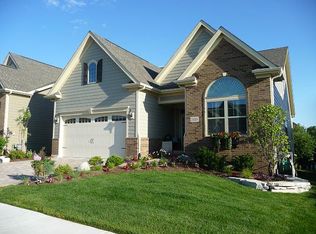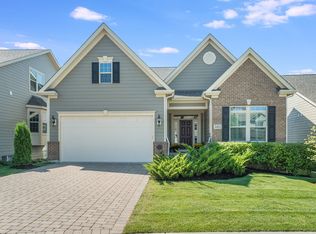Closed
$737,000
481 Prairieview Dr, Geneva, IL 60134
4beds
3,232sqft
Single Family Residence
Built in 2004
0.34 Acres Lot
$776,600 Zestimate®
$228/sqft
$4,353 Estimated rent
Home value
$776,600
$699,000 - $862,000
$4,353/mo
Zestimate® history
Loading...
Owner options
Explore your selling options
What's special
Spectacular!! Must see!! Updates galore! Located in Geneva & sought after Prairie View Estates. 1st & 2nd stories have approx. 3,232 sq', and nearly 5,000 sq' of total living space. Kitchen includes custom granite countertops & backsplash. New stainless sink & disposal. New gas stove, dishwasher, fridge all stainless. Double oven for those special family gatherings. Crown molding in family room draws your attention to a custom mantle & hearth that surrounds a wood burning gas starter fireplace. French door (Anderson) leads to your outdoor oasis. Outside, you will be surrounded by large maple trees, beautiful blue spruces all providing privacy! Paver patio and outdoor lights will provide the perfect ambiance while outdoors. Red oak flooring covers the first floor with new carpet in the living room. Dining room includes wainscoting and custom lighting. Beautiful hardwood floors lead upstairs to 4 large bedrooms & custom closet organizers. Master bedroom is deluxe, with a vaulted ceiling and custom wood wall feature. Master bath is large and inviting. Heading to the basement, get ready to be impressed! Large entertainment space includes your own Pub. Oak Chicago style bar rail is where you can rest while enjoying a beverage and watching your favorite sports teams. An office and a full bath with in-wall space heater, has also been added. Short distance to Heartland Elementary School, and Geneva schools are well known for exceptional quality! This truly is a Golden Opportunity! See it soon!
Zillow last checked: 8 hours ago
Listing updated: August 14, 2024 at 09:23am
Listing courtesy of:
George Ayling 312-421-1000,
Select a Fee RE System,
Darrett Brown 708-536-3490,
Select a Fee RE System
Bought with:
Annamarie Moise, ABR,CSC,PSA,SRS
Keller Williams Premiere Properties
Source: MRED as distributed by MLS GRID,MLS#: 12075629
Facts & features
Interior
Bedrooms & bathrooms
- Bedrooms: 4
- Bathrooms: 4
- Full bathrooms: 3
- 1/2 bathrooms: 1
Primary bedroom
- Features: Flooring (Carpet), Window Treatments (All), Bathroom (Full)
- Level: Second
- Area: 255 Square Feet
- Dimensions: 17X15
Bedroom 2
- Features: Flooring (Carpet), Window Treatments (All)
- Level: Second
- Area: 168 Square Feet
- Dimensions: 14X12
Bedroom 3
- Features: Flooring (Carpet), Window Treatments (All)
- Level: Second
- Area: 180 Square Feet
- Dimensions: 15X12
Bedroom 4
- Features: Flooring (Carpet), Window Treatments (All)
- Level: Second
- Area: 144 Square Feet
- Dimensions: 12X12
Den
- Features: Flooring (Hardwood), Window Treatments (All)
- Level: Main
- Area: 156 Square Feet
- Dimensions: 13X12
Dining room
- Features: Flooring (Hardwood)
- Level: Main
- Area: 144 Square Feet
- Dimensions: 12X12
Exercise room
- Features: Flooring (Carpet)
- Level: Basement
- Area: 150 Square Feet
- Dimensions: 15X10
Family room
- Features: Flooring (Hardwood), Window Treatments (All)
- Level: Main
- Area: 280 Square Feet
- Dimensions: 20X14
Other
- Features: Flooring (Carpet)
- Level: Basement
- Area: 468 Square Feet
- Dimensions: 26X18
Kitchen
- Features: Kitchen (Eating Area-Table Space, Island, Pantry-Closet), Flooring (Hardwood)
- Level: Main
- Area: 300 Square Feet
- Dimensions: 20X15
Laundry
- Features: Flooring (Ceramic Tile)
- Level: Basement
- Area: 121 Square Feet
- Dimensions: 11X11
Living room
- Features: Flooring (Carpet), Window Treatments (All)
- Level: Main
- Area: 288 Square Feet
- Dimensions: 18X16
Mud room
- Features: Flooring (Ceramic Tile)
- Level: Main
- Area: 42 Square Feet
- Dimensions: 7X6
Office
- Features: Flooring (Ceramic Tile)
- Level: Basement
- Area: 140 Square Feet
- Dimensions: 14X10
Recreation room
- Features: Flooring (Ceramic Tile)
- Level: Basement
- Area: 196 Square Feet
- Dimensions: 14X14
Other
- Level: Basement
- Area: 108 Square Feet
- Dimensions: 18X6
Heating
- Natural Gas, Forced Air
Cooling
- Central Air
Appliances
- Included: Range, Microwave, Dishwasher, Disposal
Features
- Cathedral Ceiling(s), Wet Bar, Walk-In Closet(s)
- Flooring: Hardwood
- Basement: Finished,Full
- Number of fireplaces: 1
- Fireplace features: Wood Burning, Gas Starter, Family Room
Interior area
- Total structure area: 0
- Total interior livable area: 3,232 sqft
Property
Parking
- Total spaces: 3
- Parking features: Asphalt, Garage Door Opener, On Site, Attached, Garage
- Attached garage spaces: 3
- Has uncovered spaces: Yes
Accessibility
- Accessibility features: No Disability Access
Features
- Stories: 2
- Patio & porch: Patio
Lot
- Size: 0.34 Acres
- Dimensions: 100X150
- Features: Landscaped
Details
- Parcel number: 1205151005
- Special conditions: None
- Other equipment: TV-Cable, Ceiling Fan(s), Sump Pump
Construction
Type & style
- Home type: SingleFamily
- Architectural style: Georgian
- Property subtype: Single Family Residence
Materials
- Brick
- Foundation: Concrete Perimeter
- Roof: Asphalt
Condition
- New construction: No
- Year built: 2004
Details
- Builder model: ENDICOTT
Utilities & green energy
- Electric: Circuit Breakers
- Sewer: Public Sewer
- Water: Public
Community & neighborhood
Security
- Security features: Security System
Community
- Community features: Curbs, Sidewalks, Street Lights, Street Paved
Location
- Region: Geneva
- Subdivision: Prairieview Estates
HOA & financial
HOA
- Has HOA: Yes
- HOA fee: $72 annually
- Services included: None
Other
Other facts
- Listing terms: Conventional
- Ownership: Fee Simple w/ HO Assn.
Price history
| Date | Event | Price |
|---|---|---|
| 8/13/2024 | Sold | $737,000+0.3%$228/sqft |
Source: | ||
| 6/20/2024 | Contingent | $734,900$227/sqft |
Source: | ||
| 6/13/2024 | Price change | $734,900-2%$227/sqft |
Source: | ||
| 6/7/2024 | Listed for sale | $749,900+85.2%$232/sqft |
Source: | ||
| 1/4/2007 | Sold | $405,000+7.7%$125/sqft |
Source: | ||
Public tax history
| Year | Property taxes | Tax assessment |
|---|---|---|
| 2024 | $13,869 +2.5% | $186,708 +10% |
| 2023 | $13,530 +4.8% | $169,734 +7.6% |
| 2022 | $12,913 +3% | $157,716 +3.9% |
Find assessor info on the county website
Neighborhood: 60134
Nearby schools
GreatSchools rating
- 5/10Heartland Elementary SchoolGrades: K-5Distance: 0.6 mi
- 10/10Geneva Middle School NorthGrades: 6-8Distance: 1.6 mi
- 9/10Geneva Community High SchoolGrades: 9-12Distance: 2 mi
Schools provided by the listing agent
- Elementary: Heartland Elementary School
- Middle: Geneva Middle School
- High: Geneva Community High School
- District: 304
Source: MRED as distributed by MLS GRID. This data may not be complete. We recommend contacting the local school district to confirm school assignments for this home.

Get pre-qualified for a loan
At Zillow Home Loans, we can pre-qualify you in as little as 5 minutes with no impact to your credit score.An equal housing lender. NMLS #10287.
Sell for more on Zillow
Get a free Zillow Showcase℠ listing and you could sell for .
$776,600
2% more+ $15,532
With Zillow Showcase(estimated)
$792,132

