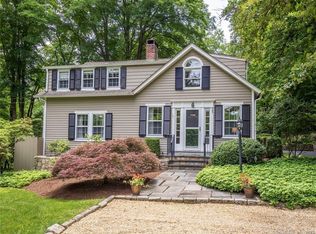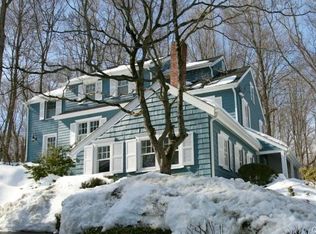Sold for $1,315,000
$1,315,000
481 Ridgefield Road, Wilton, CT 06897
4beds
4,778sqft
Single Family Residence
Built in 1927
2 Acres Lot
$1,325,200 Zestimate®
$275/sqft
$6,833 Estimated rent
Home value
$1,325,200
$1.19M - $1.47M
$6,833/mo
Zestimate® history
Loading...
Owner options
Explore your selling options
What's special
Quietly sited atop of a serene two-acre lot, this wonderful home is a rare find. A perfect blend of charming colonial and fabulous modern barn addition. This is the home people gravitate to for fun, relaxing and living your best life! This home boasts some of the best entertaining spaces in Wilton. The sun flooded great room with wood burning fireplace and +30' ceilings is AWESOME - in the true sense of the word. Relax, hang out and entertain in the enormous adjacent family room with access to one of the home's 3 full bathrooms. Above this incredible space is the spectacular primary suite. Snuggle in front of the fireplace, or unwind and soak in the claw foot 'slipper' bath - this spacious suite is a true retreat. The heart of the original part of the home is the chef's kitchen that opens to the large dining room with the third wood burning fireplace. The office with charming stained-glass window completes the lower level. Upstairs are three additional bedrooms, a full bathroom and a possible location for a 2nd floor laundry. Outside, live summer to the max with a stunning organically shaped pool surrounded with mature plantings. Enjoy morning coffee, poolside al fresco lunches or evening dinners on the wisteria covered deck - accessed from all the main living spaces. The house was painted top to bottom & the driveway newly paved in May. Located minutes to town & train as well as many local restaurants - come and see this fabulous home in person to truly appreciate it Wooden shed is sold "AS IS"
Zillow last checked: 8 hours ago
Listing updated: October 30, 2025 at 07:45am
Listed by:
Pat Saviano 203-856-5402,
Coldwell Banker Realty 203-227-8424,
Jessica Brookbanks 917-940-9086,
Coldwell Banker Realty
Bought with:
Christine F. Oleynick, RES.0801237
Keller Williams Realty
Source: Smart MLS,MLS#: 24097040
Facts & features
Interior
Bedrooms & bathrooms
- Bedrooms: 4
- Bathrooms: 4
- Full bathrooms: 3
- 1/2 bathrooms: 1
Primary bedroom
- Features: Cathedral Ceiling(s), Ceiling Fan(s), Fireplace, Full Bath, Walk-In Closet(s), Hardwood Floor
- Level: Upper
Bedroom
- Features: Hardwood Floor
- Level: Upper
Bedroom
- Features: Hardwood Floor
- Level: Upper
Bedroom
- Features: Hardwood Floor
- Level: Upper
Primary bathroom
- Features: Double-Sink, Stall Shower, Tub w/Shower, Slate Floor
- Level: Upper
Bathroom
- Level: Main
Bathroom
- Features: Stall Shower, Slate Floor
- Level: Main
Bathroom
- Features: Tub w/Shower, Tile Floor
- Level: Upper
Dining room
- Features: Fireplace, Hardwood Floor
- Level: Main
Family room
- Features: High Ceilings, Beamed Ceilings, Hardwood Floor
- Level: Main
Great room
- Features: 2 Story Window(s), Vaulted Ceiling(s), Beamed Ceilings, Fireplace, French Doors, Hardwood Floor
- Level: Main
Kitchen
- Features: Skylight, Granite Counters, Sliders, Hardwood Floor
- Level: Main
Office
- Features: Hardwood Floor
- Level: Main
Heating
- Hot Water, Oil
Cooling
- Ceiling Fan(s), Window Unit(s)
Appliances
- Included: Gas Cooktop, Gas Range, Microwave, Range Hood, Refrigerator, Dishwasher, Washer, Dryer, Wine Cooler, Water Heater
- Laundry: Lower Level
Features
- Wired for Data, Entrance Foyer
- Doors: Storm Door(s), French Doors
- Windows: Storm Window(s)
- Basement: Partial,Unfinished,Storage Space,Interior Entry,Concrete
- Attic: Storage,Pull Down Stairs
- Number of fireplaces: 3
Interior area
- Total structure area: 4,778
- Total interior livable area: 4,778 sqft
- Finished area above ground: 4,778
Property
Parking
- Total spaces: 2
- Parking features: Detached
- Garage spaces: 2
Features
- Patio & porch: Deck, Patio
- Has private pool: Yes
- Pool features: Gunite, In Ground
Lot
- Size: 2 Acres
- Features: Few Trees
Details
- Parcel number: 1927664
- Zoning: R-2
- Other equipment: Generator
Construction
Type & style
- Home type: SingleFamily
- Architectural style: Colonial,Barn
- Property subtype: Single Family Residence
Materials
- Shingle Siding, Wood Siding
- Foundation: Concrete Perimeter
- Roof: Asphalt
Condition
- New construction: No
- Year built: 1927
Utilities & green energy
- Sewer: Septic Tank
- Water: Well
Green energy
- Energy efficient items: Doors, Windows
Community & neighborhood
Community
- Community features: Lake, Library, Medical Facilities, Park, Public Rec Facilities, Near Public Transport
Location
- Region: Wilton
Price history
| Date | Event | Price |
|---|---|---|
| 10/30/2025 | Pending sale | $1,399,000+6.4%$293/sqft |
Source: | ||
| 10/29/2025 | Sold | $1,315,000-6%$275/sqft |
Source: | ||
| 9/18/2025 | Price change | $1,399,000-6.7%$293/sqft |
Source: | ||
| 7/14/2025 | Price change | $1,499,000-3.2%$314/sqft |
Source: | ||
| 6/13/2025 | Listed for sale | $1,549,000+333.9%$324/sqft |
Source: | ||
Public tax history
| Year | Property taxes | Tax assessment |
|---|---|---|
| 2025 | $22,463 +2% | $920,220 |
| 2024 | $22,030 +11.6% | $920,220 +36.4% |
| 2023 | $19,739 +3.6% | $674,590 |
Find assessor info on the county website
Neighborhood: 06897
Nearby schools
GreatSchools rating
- 9/10Cider Mill SchoolGrades: 3-5Distance: 1.7 mi
- 9/10Middlebrook SchoolGrades: 6-8Distance: 1.5 mi
- 10/10Wilton High SchoolGrades: 9-12Distance: 1.6 mi
Schools provided by the listing agent
- Elementary: Miller-Driscoll
- Middle: Middlebrook,Cider Mill
- High: Wilton
Source: Smart MLS. This data may not be complete. We recommend contacting the local school district to confirm school assignments for this home.
Get pre-qualified for a loan
At Zillow Home Loans, we can pre-qualify you in as little as 5 minutes with no impact to your credit score.An equal housing lender. NMLS #10287.
Sell for more on Zillow
Get a Zillow Showcase℠ listing at no additional cost and you could sell for .
$1,325,200
2% more+$26,504
With Zillow Showcase(estimated)$1,351,704

