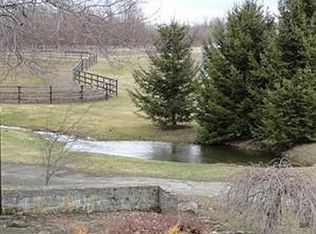Semi-private setting with 3 acres of trails, this Lansing 4 bed;2 bath bi-level has many recent updates including a renovated kitchen with new dishwasher, counters, tile backsplash; updated baths on each level; new flooring/painting/lighting/doors. Formal entry with new tile floor & wood stair railing. Upstairs there is an open living/dining with hardwood floors. Lower level with family room, 4th bedroom, large laundry, 2nd bath and storage/workshop. Walk out to backyard patio or entertain on the expanded back deck. Don't miss the trail across the year-round stream to back field area and playhouse in woods full of black walnut trees and berry bushes. Mature landscaping with plenty of area for veggie gardens. Minutes to all things Lansing and NE Ithaca - airport, mall, Myers Park, Lansing Blue Ribbon Schools. Move-in ready!
This property is off market, which means it's not currently listed for sale or rent on Zillow. This may be different from what's available on other websites or public sources.
