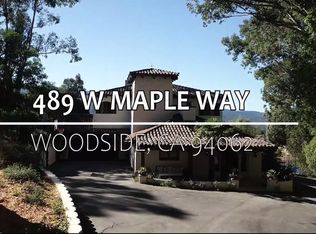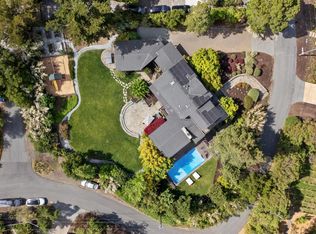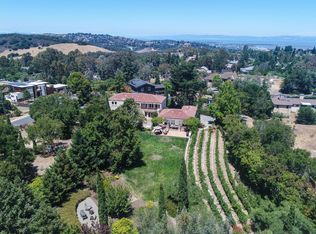Sold for $6,950,000 on 05/16/24
$6,950,000
481 W Maple Way, Woodside, CA 94062
4beds
5,388sqft
Single Family Residence, Residential
Built in 2016
1 Acres Lot
$6,764,900 Zestimate®
$1,290/sqft
$17,698 Estimated rent
Home value
$6,764,900
$6.16M - $7.44M
$17,698/mo
Zestimate® history
Loading...
Owner options
Explore your selling options
What's special
481 West Maple Way, Woodside is a contemporary gem with awe-inspiring views of the western hills and Crystal Springs reservoir. This home showcases clean lines, soaring ceilings, and an abundance of glass creating a seamless integration with the outdoors. The open-concept layout is ideal for entertaining. A gourmet chef's kitchen with top-of-the-line appliances and a large center island is a focal point. The living and dining areas provide a comfortable and stylish setting from which to admire the view. The master suite is a private sanctuary with a spa-like en-suite bathroom and spacious walk-in closet. The separate studio cottage with full kitchen provides flexibility. Expansive outdoor living spaces include beautiful native plants, a large terrace for al fresco dining, an outdoor living room, soothing hot tub, and putting green. This property combines the best of both worlds serene seclusion and proximity to the vibrant amenities of Silicon Valley and top-rated schools.
Zillow last checked: 8 hours ago
Listing updated: May 16, 2024 at 05:19am
Listed by:
Susan Tanner 01736865 650-255-7372,
Golden Gate Sotheby's International Realty 650-847-1141
Bought with:
Vivian Wang, 01181179
Coldwell Banker Realty
Source: MLSListings Inc,MLS#: ML81949899
Facts & features
Interior
Bedrooms & bathrooms
- Bedrooms: 4
- Bathrooms: 4
- Full bathrooms: 4
Bathroom
- Features: DoubleSinks, PrimaryStallShowers, FullonGroundFloor, PrimaryOversizedTub, HalfonGroundFloor
Dining room
- Features: DiningArea
Family room
- Features: SeparateFamilyRoom
Kitchen
- Features: Pantry
Heating
- Central Forced Air Gas
Cooling
- Central Air
Appliances
- Included: Gas Cooktop, Dishwasher, Double Oven, Refrigerator, Washer/Dryer
- Laundry: Inside
Features
- Flooring: Carpet, Tile, Wood
- Number of fireplaces: 1
- Fireplace features: Living Room, Outside
Interior area
- Total structure area: 5,388
- Total interior livable area: 5,388 sqft
Property
Parking
- Total spaces: 4
- Parking features: Attached, Parking Area
- Attached garage spaces: 2
Features
- Stories: 2
- Spa features: Other
- Has view: Yes
- View description: Mountain(s), Water
- Has water view: Yes
- Water view: Water
Lot
- Size: 1 Acres
Details
- Parcel number: 068110130
- Zoning: R1001A
- Special conditions: Standard
Construction
Type & style
- Home type: SingleFamily
- Architectural style: Contemporary
- Property subtype: Single Family Residence, Residential
Materials
- Foundation: Slab, Steel Frame
- Roof: Elastomeric
Condition
- New construction: No
- Year built: 2016
Utilities & green energy
- Gas: PublicUtilities
- Sewer: Septic Tank
- Water: Public
- Utilities for property: Public Utilities, Water Public, Solar
Community & neighborhood
Location
- Region: Woodside
Other
Other facts
- Listing agreement: ExclusiveRightToSell
Price history
| Date | Event | Price |
|---|---|---|
| 5/16/2024 | Sold | $6,950,000+28.7%$1,290/sqft |
Source: | ||
| 8/21/2017 | Sold | $5,400,000+0.1%$1,002/sqft |
Source: | ||
| 7/26/2017 | Pending sale | $5,395,000$1,001/sqft |
Source: Pacific Union International Inc. #459541 | ||
| 6/20/2017 | Listed for sale | $5,395,000+361.1%$1,001/sqft |
Source: Pacific Union International Inc. #ML81656631 | ||
| 9/3/2008 | Sold | $1,170,000+6.4%$217/sqft |
Source: Public Record | ||
Public tax history
| Year | Property taxes | Tax assessment |
|---|---|---|
| 2024 | $35,425 +3.5% | $3,152,437 +2% |
| 2023 | $34,214 +2.9% | $3,090,625 +2% |
| 2022 | $33,252 +1.4% | $3,030,025 +2% |
Find assessor info on the county website
Neighborhood: 94062
Nearby schools
GreatSchools rating
- 8/10Woodside Elementary SchoolGrades: K-8Distance: 2.4 mi
- 8/10Woodside High SchoolGrades: 9-12Distance: 2.7 mi
Schools provided by the listing agent
- District: WoodsideElementary
Source: MLSListings Inc. This data may not be complete. We recommend contacting the local school district to confirm school assignments for this home.
Get a cash offer in 3 minutes
Find out how much your home could sell for in as little as 3 minutes with a no-obligation cash offer.
Estimated market value
$6,764,900
Get a cash offer in 3 minutes
Find out how much your home could sell for in as little as 3 minutes with a no-obligation cash offer.
Estimated market value
$6,764,900


