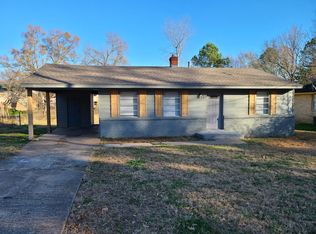Brand New Home! Coming Soon! Showings will be Available Soon. ZERO Security Deposit required for qualified applicants.Use our LIVE CHAT feature on the website to speak with a representative.Se Habla Espaol. For more properties like this visit Affordable Housing.
This property is off market, which means it's not currently listed for sale or rent on Zillow. This may be different from what's available on other websites or public sources.
