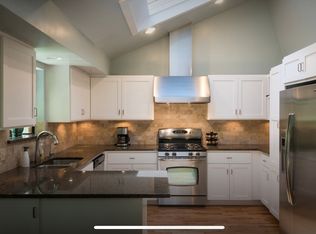Sold on 12/14/23
Price Unknown
4810 Canyonbend Cir, Austin, TX 78735
3beds
2baths
1,540sqft
SingleFamily
Built in 1973
7,971 Square Feet Lot
$680,300 Zestimate®
$--/sqft
$2,914 Estimated rent
Home value
$680,300
$619,000 - $748,000
$2,914/mo
Zestimate® history
Loading...
Owner options
Explore your selling options
What's special
Charming one-story home in sought-after Travis Country! 3BR 2BA plus flex room you can turn to an office or 4th BR. You will enjoy the abundance of natural light, an open floor plan, and modern upgrades. Step out and enjoy your serene and private yard via 2 access doors, offering options for outdoor entertaining space. The community has a duck pond, pools, jogging trails, lighted sport and tennis courts. Quick drive to shopping, downtown and entertainment.
tenant responsible for the yard maintenance and all bills. All appliances included.
Facts & features
Interior
Bedrooms & bathrooms
- Bedrooms: 3
- Bathrooms: 2
Heating
- Forced air, Gas
Cooling
- None
Appliances
- Included: Dishwasher, Garbage disposal, Microwave, Range / Oven
Features
- Smoke Detector, Window Treatments, Lighting Recessed, French Doors, Pocket Doors
- Flooring: Tile, Laminate
- Has fireplace: Yes
Interior area
- Total interior livable area: 1,540 sqft
Property
Parking
- Parking features: None, Garage
Lot
- Size: 7,971 sqft
- Features: Level, Public Maintained Road
Details
- Parcel number: 306150
Construction
Type & style
- Home type: SingleFamily
Materials
- wood frame
- Foundation: Slab
- Roof: Composition
Condition
- Year built: 1973
Utilities & green energy
- Utilities for property: Electricity Available, Electricity on Property
Community & neighborhood
Location
- Region: Austin
HOA & financial
HOA
- Has HOA: Yes
- HOA fee: $47 monthly
Other
Other facts
- Kitchen: Open to Family Room, Breakfast Area, Center Island, Silestone Counters
- Stories Lookup: 1
- Utilities: Electricity Available, Electricity on Property
- Exterior Features: Private BackYard, Storage Building, Gutters Partial
- Kitchen Appliances: Stainless Steel
- Rooms: Living/Den
- Trees: Medium (20 Ft - 40 Ft)
- Interior Features: Smoke Detector, Window Treatments, Lighting Recessed, French Doors, Pocket Doors
- View: No View
- Lot Features: Level, Public Maintained Road
- Construction: Frame/Brick, 3 Side Masonry, Vertical Siding
- Parking Features: Garage, Door Opener, Door-Single
- Association Fee Frequency: Monthly
- Restrictions: Deed Restrictions, City Restrictions
- Year Built: 1973
- HOA Requirement: Mandatory
- Ownership Type: Fee-Simple
- Ownership type: Fee-Simple
Price history
| Date | Event | Price |
|---|---|---|
| 12/14/2023 | Sold | -- |
Source: Agent Provided | ||
| 11/20/2023 | Pending sale | $599,000$389/sqft |
Source: | ||
| 11/13/2023 | Contingent | $599,000$389/sqft |
Source: | ||
| 10/30/2023 | Price change | $599,000-4.2%$389/sqft |
Source: | ||
| 10/20/2023 | Listed for sale | $625,000$406/sqft |
Source: | ||
Public tax history
| Year | Property taxes | Tax assessment |
|---|---|---|
| 2025 | -- | $647,044 -5.7% |
| 2024 | $11,362 -7.2% | $686,000 +1.3% |
| 2023 | $12,247 -8.1% | $676,912 -9.6% |
Find assessor info on the county website
Neighborhood: East Oak Hill
Nearby schools
GreatSchools rating
- 7/10Oak Hill Elementary SchoolGrades: PK-5Distance: 2 mi
- 6/10O Henry Middle SchoolGrades: 6-8Distance: 4.3 mi
- 7/10Austin High SchoolGrades: 9-12Distance: 4.1 mi
Schools provided by the listing agent
- Elementary: Oak Hill
- Middle: O Henry
- High: Austin
- District: Austin ISD
Source: The MLS. This data may not be complete. We recommend contacting the local school district to confirm school assignments for this home.
Get a cash offer in 3 minutes
Find out how much your home could sell for in as little as 3 minutes with a no-obligation cash offer.
Estimated market value
$680,300
Get a cash offer in 3 minutes
Find out how much your home could sell for in as little as 3 minutes with a no-obligation cash offer.
Estimated market value
$680,300
