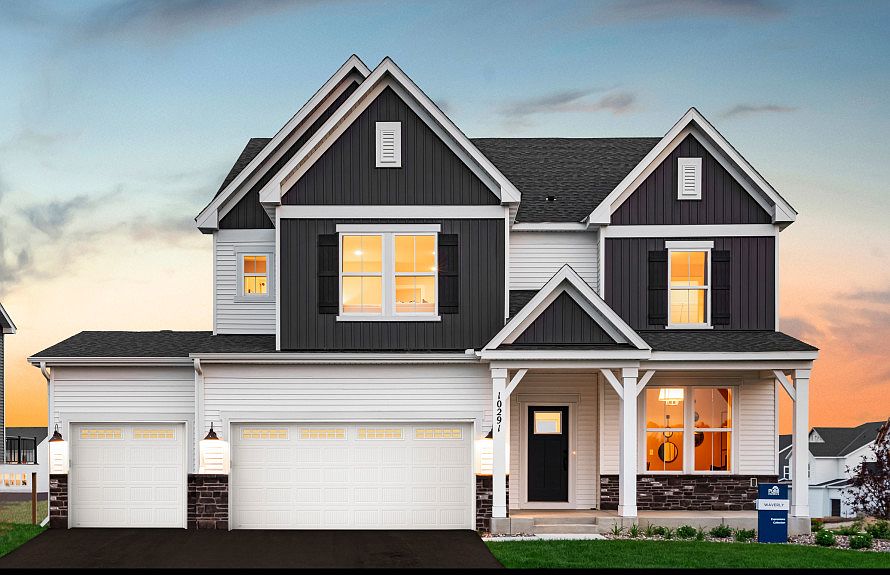Airlake is a brand-new community in the desirable City of Woodbury. Trails, ponds and a city park make this an amazing place to call home! The popular Macalester style home is in Pulte's INSPIRATION SERIES. This slab-on-grade plan features an open-concept, 9' Ceilings, functional kitchen, and powder room on the main floor. Aligning with Pulte Homes characteristic of ample natural light throughout the home, the upper-level features three bedrooms, loft, primary bath, separate bath 2, and laundry room! Other 2-level plans also available. Located in desirable South Washington School District #833. Schedule a visit to the model to learn more. Open 11-6 daily. Ask about our incentives through affiliate lender. Check with sales consultant for details. Pictures are of completed Macalester model homes from Pulte communities for representation purposes.
Pending
$439,990
4810 Island Park Dr, Woodbury, MN 55129
3beds
1,810sqft
Single Family Residence
Built in 2024
7,840.8 Square Feet Lot
$-- Zestimate®
$243/sqft
$180/mo HOA
What's special
Ample natural lightThree bedroomsFunctional kitchenPrimary bathLaundry room
Call: (651) 504-8889
- 32 days
- on Zillow |
- 195 |
- 10 |
Likely to sell faster than
Zillow last checked: 7 hours ago
Listing updated: August 01, 2025 at 08:56am
Listed by:
Jay Senne 612-280-9675,
Pulte Homes Of Minnesota, LLC,
Stephen Lee Erickson 612-500-8000
Source: NorthstarMLS as distributed by MLS GRID,MLS#: 6758246
Travel times
Schedule tour
Select your preferred tour type — either in-person or real-time video tour — then discuss available options with the builder representative you're connected with.
Facts & features
Interior
Bedrooms & bathrooms
- Bedrooms: 3
- Bathrooms: 3
- Full bathrooms: 1
- 3/4 bathrooms: 1
- 1/2 bathrooms: 1
Rooms
- Room types: Living Room, Informal Dining Room, Kitchen, Bedroom 1, Bedroom 2, Bedroom 3, Loft, Primary Bathroom, Bathroom, Walk In Closet, Laundry
Bedroom 1
- Level: Upper
- Area: 142.08 Square Feet
- Dimensions: 12.8x11.10
Bedroom 2
- Level: Upper
- Area: 108 Square Feet
- Dimensions: 10x10.8
Bedroom 3
- Level: Upper
- Area: 110 Square Feet
- Dimensions: 10x11
Primary bathroom
- Level: Upper
Bathroom
- Level: Upper
Bathroom
- Level: Main
Informal dining room
- Level: Main
Kitchen
- Level: Main
Laundry
- Level: Upper
Living room
- Level: Main
- Area: 145.41 Square Feet
- Dimensions: 13.1x11.10
Loft
- Level: Upper
- Area: 111 Square Feet
- Dimensions: 10x11.10
Walk in closet
- Level: Upper
- Area: 64.18 Square Feet
- Dimensions: 12.11x5.3
Heating
- Forced Air
Cooling
- Central Air
Appliances
- Included: Air-To-Air Exchanger, Dishwasher, Disposal, ENERGY STAR Qualified Appliances, Microwave, Range, Stainless Steel Appliance(s)
Features
- Basement: None
- Number of fireplaces: 1
- Fireplace features: Electric, Living Room
Interior area
- Total structure area: 1,810
- Total interior livable area: 1,810 sqft
- Finished area above ground: 1,810
- Finished area below ground: 0
Property
Parking
- Total spaces: 2
- Parking features: Attached
- Attached garage spaces: 2
- Details: Garage Dimensions (20x22), Garage Door Height (7), Garage Door Width (16)
Accessibility
- Accessibility features: None
Features
- Levels: Two
- Stories: 2
- Fencing: None
Lot
- Size: 7,840.8 Square Feet
- Dimensions: 55' x 139' x 55' x 139'
- Features: Sod Included in Price
Details
- Foundation area: 853
- Parcel number: 2602821340189
- Zoning description: Residential-Single Family
Construction
Type & style
- Home type: SingleFamily
- Property subtype: Single Family Residence
Materials
- Engineered Wood, Vinyl Siding, Frame
- Roof: Age 8 Years or Less,Asphalt,Pitched
Condition
- Age of Property: 1
- New construction: Yes
- Year built: 2024
Details
- Builder name: PULTE HOMES
Utilities & green energy
- Gas: Natural Gas
- Sewer: City Sewer/Connected
- Water: City Water/Connected
Community & HOA
Community
- Subdivision: AirLake
HOA
- Has HOA: Yes
- Services included: Lawn Care, Professional Mgmt, Trash, Snow Removal
- HOA fee: $180 monthly
- HOA name: First Service Residential
- HOA phone: 952-277-2716
Location
- Region: Woodbury
Financial & listing details
- Price per square foot: $243/sqft
- Tax assessed value: $180,000
- Annual tax amount: $1,898
- Date on market: 7/20/2025
- Road surface type: Paved
About the community
Woodbury is the sweet spot for Minnesotans who value the quiet of suburbia but still move to the rhythm of downtown. Located just 20 minutes from the arts, restaurants, and entertainment of St. Paul, your new home at AirLake delivers on a lifestyle that doesn't force you to commit.
Source: Pulte

