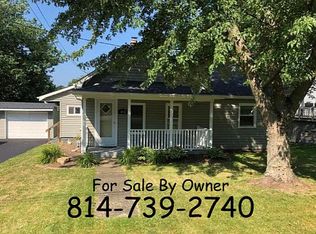Sold for $193,000 on 08/15/25
$193,000
4810 Oakland St, Erie, PA 16509
3beds
1,560sqft
Single Family Residence
Built in 1936
10,798.52 Square Feet Lot
$197,500 Zestimate®
$124/sqft
$1,830 Estimated rent
Home value
$197,500
$168,000 - $231,000
$1,830/mo
Zestimate® history
Loading...
Owner options
Explore your selling options
What's special
Welcome to this well-cared for 3-bedroom, 2 bath home in the heart of Millcreek. Tucked away on a quiet street, it features a cozy living room with lots of natural light and a charming fireplace that makes it feel like home. The eat-in kitchen offers a comfortable space for everyday dining. The master bedroom offers a spacious walk-in closet, while two additional bedrooms provide flexibility for a family, guests or a home office. Enjoy the oversized 4-car heated garage with running water- perfect for hobbyist or extra storage. Additional highlights include a walk-up attic, central air, a wide U-shaped concrete driveway, and a welcoming front porch perfect for relaxing. The fenced yard and landscaping enhance the home's curb appeal. Conveniently located close to top-rated schools, LECOM hospital, Millcreek Mall, local restaurants, and major highways, this home offers comfort, space and convenience. Move-in ready and full of potential- don't miss this opportunity.
Zillow last checked: 8 hours ago
Listing updated: August 15, 2025 at 11:44am
Listed by:
Erica Wasielewski (814)790-6332,
Agresti Real Estate
Bought with:
Behar Hoxha, RS338608
Agresti Real Estate
Source: GEMLS,MLS#: 183987Originating MLS: Greater Erie Board Of Realtors
Facts & features
Interior
Bedrooms & bathrooms
- Bedrooms: 3
- Bathrooms: 2
- Full bathrooms: 2
Primary bedroom
- Description: Walkin Closet
- Level: Second
- Dimensions: 12x12
Bedroom
- Level: Second
- Dimensions: 11x12
Bedroom
- Level: Second
- Dimensions: 10x11
Other
- Level: First
- Dimensions: 9x7
Other
- Level: Second
- Dimensions: 10x5
Kitchen
- Description: Eatin
- Level: First
- Dimensions: 11x18
Living room
- Description: Fireplace
- Level: First
- Dimensions: 18x20
Mud room
- Level: First
- Dimensions: 8x6
Heating
- Forced Air, Gas
Cooling
- Central Air
Appliances
- Included: Gas Oven, Gas Range, Refrigerator
Features
- Flooring: Carpet, Vinyl
- Basement: Full,Unfinished
- Number of fireplaces: 1
- Fireplace features: Wood Burning
Interior area
- Total structure area: 1,560
- Total interior livable area: 1,560 sqft
Property
Parking
- Total spaces: 4
- Parking features: Detached, Garage
- Garage spaces: 4
- Has uncovered spaces: Yes
Features
- Levels: Two
- Stories: 2
- Patio & porch: Covered, Deck, Patio
- Exterior features: Covered Patio, Deck, Fence, Paved Driveway
- Fencing: Yard Fenced
Lot
- Size: 10,798 sqft
- Dimensions: 80 x 135 x 0 x 0
- Features: Cleared, Flat
Details
- Parcel number: 33099426.0008.01
- Zoning description: R-2
Construction
Type & style
- Home type: SingleFamily
- Architectural style: Two Story
- Property subtype: Single Family Residence
Materials
- Vinyl Siding
- Roof: Composition
Condition
- Resale
- Year built: 1936
Utilities & green energy
- Sewer: Public Sewer
- Water: Public
Community & neighborhood
Location
- Region: Erie
HOA & financial
Other fees
- Deposit fee: $4,000
Other
Other facts
- Listing terms: FHA
Price history
| Date | Event | Price |
|---|---|---|
| 8/15/2025 | Sold | $193,000$124/sqft |
Source: GEMLS #183987 | ||
| 7/7/2025 | Pending sale | $193,000$124/sqft |
Source: GEMLS #183987 | ||
| 7/1/2025 | Price change | $193,000-1%$124/sqft |
Source: GEMLS #183987 | ||
| 6/20/2025 | Price change | $195,000-2.5%$125/sqft |
Source: GEMLS #183987 | ||
| 5/27/2025 | Listed for sale | $200,000$128/sqft |
Source: GEMLS #183987 | ||
Public tax history
| Year | Property taxes | Tax assessment |
|---|---|---|
| 2024 | $2,960 +8.9% | $109,300 |
| 2023 | $2,718 +2.4% | $109,300 |
| 2022 | $2,653 | $109,300 |
Find assessor info on the county website
Neighborhood: 16509
Nearby schools
GreatSchools rating
- 8/10Chestnut Hill El SchoolGrades: K-5Distance: 0.9 mi
- 7/10James S Wilson Middle SchoolGrades: 6-8Distance: 1 mi
- 7/10Mcdowell High SchoolGrades: PK,9-12Distance: 2.8 mi
Schools provided by the listing agent
- District: Millcreek
Source: GEMLS. This data may not be complete. We recommend contacting the local school district to confirm school assignments for this home.

Get pre-qualified for a loan
At Zillow Home Loans, we can pre-qualify you in as little as 5 minutes with no impact to your credit score.An equal housing lender. NMLS #10287.
