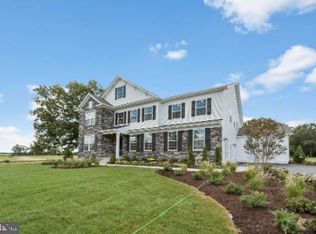Sold for $1,528,090
$1,528,090
4810 Pheasant Ridge Rd, Fairfax, VA 22030
5beds
6,200sqft
Single Family Residence
Built in 2023
1.21 Acres Lot
$1,698,600 Zestimate®
$246/sqft
$6,373 Estimated rent
Home value
$1,698,600
$1.60M - $1.82M
$6,373/mo
Zestimate® history
Loading...
Owner options
Explore your selling options
What's special
LOCATION LOCATION LOCATION!! 1 MINUTE TO RT 29RT/ FAIRFAX COUNTY PARKWAY AND WEST OX ROAD.ONLY 7 HOMESITES IN THIS COMMUNITY SO DO NOT WAIT AND MISS OUT!!! THIS HAMPTON MODEL IS ON A 1 ACRE HOMESITE!!! FULLY LOADED WITH ENGINEERED HARDWOODS 1ST FLOOR AND HIGH END KITCHEN APPLIANCES AND COUNTERS. 7 BEDROOMS AND 6.5 BATHS!! 6200 SQUARE FEET!1 MODEL CAN BE SEE BY APPOINTMENT. SUMMER 2023 DELIVERIES *Photos for viewing purposes only and not of actual home*
Zillow last checked: 8 hours ago
Listing updated: September 01, 2023 at 03:33am
Listed by:
Kathleen Cassidy 667-500-2488,
D R Horton Realty of Virginia LLC
Bought with:
Mrs. Krishnasri Divakaruni, RSR004806
Samson Properties
Source: Bright MLS,MLS#: VAFX2108410
Facts & features
Interior
Bedrooms & bathrooms
- Bedrooms: 5
- Bathrooms: 5
- Full bathrooms: 4
- 1/2 bathrooms: 1
- Main level bathrooms: 1
Basement
- Area: 1500
Heating
- Forced Air, Natural Gas
Cooling
- Central Air, Electric
Appliances
- Included: Microwave, Cooktop, Dishwasher, Disposal, Refrigerator, Stainless Steel Appliance(s), Water Conditioner - Owned, Water Heater
- Laundry: Upper Level, Laundry Room
Features
- Walk-In Closet(s), 9'+ Ceilings
- Flooring: Carpet, Ceramic Tile, Hardwood
- Doors: Sliding Glass
- Basement: Finished
- Has fireplace: No
Interior area
- Total structure area: 6,200
- Total interior livable area: 6,200 sqft
- Finished area above ground: 4,700
- Finished area below ground: 1,500
Property
Parking
- Total spaces: 3
- Parking features: Garage Faces Front, Attached
- Attached garage spaces: 3
Accessibility
- Accessibility features: None
Features
- Levels: Two
- Stories: 2
- Pool features: None
Lot
- Size: 1.21 Acres
Details
- Additional structures: Above Grade, Below Grade
- Parcel number: NO TAX RECORD
- Zoning: RESIDENTIAL
- Special conditions: Standard
Construction
Type & style
- Home type: SingleFamily
- Architectural style: Traditional
- Property subtype: Single Family Residence
Materials
- Brick Veneer, Concrete, Frame, Glass, Vinyl Siding, Shingle Siding
- Foundation: Passive Radon Mitigation
- Roof: Architectural Shingle
Condition
- Excellent
- New construction: Yes
- Year built: 2023
Details
- Builder model: Hampton
- Builder name: D.R. Horton homes
Utilities & green energy
- Electric: 200+ Amp Service
- Sewer: Private Septic Tank
- Water: Public
- Utilities for property: Above Ground, Cable Available
Community & neighborhood
Location
- Region: Fairfax
- Subdivision: None Available
Other
Other facts
- Listing agreement: Exclusive Right To Sell
- Listing terms: Cash,Contract,Conventional,FHA,VA Loan
- Ownership: Fee Simple
Price history
| Date | Event | Price |
|---|---|---|
| 8/30/2023 | Sold | $1,528,090+0.2%$246/sqft |
Source: | ||
| 1/26/2023 | Pending sale | $1,524,990$246/sqft |
Source: | ||
| 1/16/2023 | Price change | $1,524,990+1.7%$246/sqft |
Source: | ||
| 1/9/2023 | Listed for sale | $1,499,990$242/sqft |
Source: | ||
Public tax history
| Year | Property taxes | Tax assessment |
|---|---|---|
| 2025 | $16,783 -0.2% | $1,451,820 |
| 2024 | $16,819 +192.8% | $1,451,820 +185.2% |
| 2023 | $5,744 | $509,000 |
Find assessor info on the county website
Neighborhood: Braddock
Nearby schools
GreatSchools rating
- 7/10Willow Springs Elementary SchoolGrades: PK-6Distance: 1 mi
- 6/10Johnson Middle SchoolGrades: 7-8Distance: 2.6 mi
- 6/10Fairfax High SchoolGrades: 9-12Distance: 4.7 mi
Schools provided by the listing agent
- Elementary: Willow Springs
- Middle: Katherine Johnson
- High: Fairfax
- District: Fairfax County Public Schools
Source: Bright MLS. This data may not be complete. We recommend contacting the local school district to confirm school assignments for this home.
Get a cash offer in 3 minutes
Find out how much your home could sell for in as little as 3 minutes with a no-obligation cash offer.
Estimated market value$1,698,600
Get a cash offer in 3 minutes
Find out how much your home could sell for in as little as 3 minutes with a no-obligation cash offer.
Estimated market value
$1,698,600
